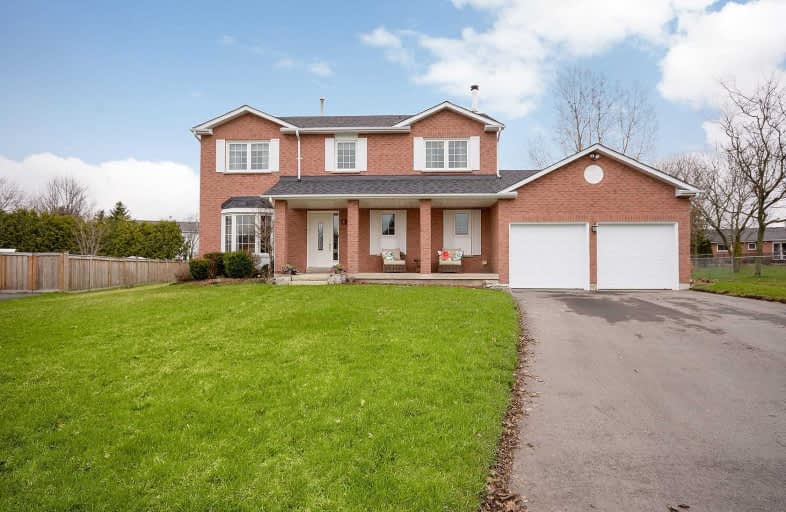Sold on Jun 11, 2019
Note: Property is not currently for sale or for rent.

-
Type: Detached
-
Style: 2-Storey
-
Size: 2000 sqft
-
Lot Size: 75.74 x 135.17 Feet
-
Age: 16-30 years
-
Taxes: $6,000 per year
-
Days on Site: 39 Days
-
Added: Sep 07, 2019 (1 month on market)
-
Updated:
-
Last Checked: 3 hours ago
-
MLS®#: X4437472
-
Listed By: Re/max real estate centre inc., brokerage
So Your Looking To Settle In Erin.... So Here Is The Perfect Family Home With Huge Backyard! Quiet Street, Walk To School & Friends...Truly A Wonderful Place To Live And Raise Your Family. Take A Look Inside.. This Home Raises The Bar On Upgrades & Renos! Smart Floor-Plan, Stunning Kitchen & Baths. All The Important Upgrades ..Windows, Roof, Furnace,A/C, Insulation List Is Long! We Have Green Grass & Tulips Sprouting It Would Be A Pleasure To Show You!
Extras
Central Air, Fridge, Stove, Dishwasher, Microwave, Washer, Dryer, Elfs, Window Coverings, Water Softener, Gdo & 1 Remote. Come To Our Open House This Sunday June 2nd From 2:00 - 4:00 Pm
Property Details
Facts for 51 Erindale Drive, Erin
Status
Days on Market: 39
Last Status: Sold
Sold Date: Jun 11, 2019
Closed Date: Aug 09, 2019
Expiry Date: Aug 03, 2019
Sold Price: $780,000
Unavailable Date: Jun 11, 2019
Input Date: May 03, 2019
Property
Status: Sale
Property Type: Detached
Style: 2-Storey
Size (sq ft): 2000
Age: 16-30
Area: Erin
Community: Erin
Availability Date: 60 Days Tba
Inside
Bedrooms: 4
Bathrooms: 3
Kitchens: 1
Rooms: 9
Den/Family Room: Yes
Air Conditioning: Central Air
Fireplace: Yes
Laundry Level: Main
Central Vacuum: N
Washrooms: 3
Utilities
Electricity: Yes
Gas: Yes
Cable: Yes
Telephone: Yes
Building
Basement: Full
Basement 2: Part Fin
Heat Type: Forced Air
Heat Source: Gas
Exterior: Alum Siding
Exterior: Brick
Elevator: N
UFFI: No
Water Supply: Municipal
Physically Handicapped-Equipped: N
Special Designation: Unknown
Other Structures: Garden Shed
Retirement: N
Parking
Driveway: Pvt Double
Garage Spaces: 2
Garage Type: Attached
Covered Parking Spaces: 4
Total Parking Spaces: 6
Fees
Tax Year: 2018
Tax Legal Description: Lt47,Pl763,S/T R0712202;R0S623155 Erin
Taxes: $6,000
Highlights
Feature: Golf
Feature: Place Of Worship
Feature: Rec Centre
Feature: School
Land
Cross Street: Dundas/Erindale
Municipality District: Erin
Fronting On: East
Parcel Number: 711550417
Pool: None
Sewer: Septic
Lot Depth: 135.17 Feet
Lot Frontage: 75.74 Feet
Acres: < .50
Zoning: Res
Waterfront: None
Additional Media
- Virtual Tour: http://www.myvisuallistings.com/vtnb/279752
Rooms
Room details for 51 Erindale Drive, Erin
| Type | Dimensions | Description |
|---|---|---|
| Living Ground | 3.59 x 5.50 | French Doors, Bay Window, Broadloom |
| Dining Ground | 3.59 x 4.10 | French Doors, Crown Moulding, Formal Rm |
| Family Ground | 3.66 x 6.53 | Fireplace, Crown Moulding, Broadloom |
| Kitchen Ground | 2.87 x 3.52 | Updated, Quartz Counter, Hardwood Floor |
| Breakfast Ground | 3.24 x 3.52 | W/O To Deck, Open Concept, Hardwood Floor |
| Master 2nd | 4.03 x 6.53 | 4 Pc Ensuite, W/I Closet, Broadloom |
| 2nd Br 2nd | 3.62 x 4.16 | Double Closet, O/Looks Backyard, Broadloom |
| 3rd Br 2nd | 3.60 x 3.84 | Double Closet, O/Looks Frontyard, Broadloom |
| 4th Br 2nd | 3.53 x 3.74 | W/I Closet, O/Looks Frontyard, Broadloom |
| Rec Bsmt | 6.50 x 6.60 | Dropped Ceiling, Fluorescent, Broadloom |
| Office Bsmt | 3.40 x 4.06 | Dropped Ceiling, Wainscoting, Broadloom |
| Laundry Ground | 2.50 x 2.53 | W/O To Garage, Double Closet, Ceramic Floor |
| XXXXXXXX | XXX XX, XXXX |
XXXX XXX XXXX |
$XXX,XXX |
| XXX XX, XXXX |
XXXXXX XXX XXXX |
$XXX,XXX |
| XXXXXXXX XXXX | XXX XX, XXXX | $780,000 XXX XXXX |
| XXXXXXXX XXXXXX | XXX XX, XXXX | $795,000 XXX XXXX |

Alton Public School
Elementary: PublicRoss R MacKay Public School
Elementary: PublicBelfountain Public School
Elementary: PublicSt John Brebeuf Catholic School
Elementary: CatholicErin Public School
Elementary: PublicBrisbane Public School
Elementary: PublicDufferin Centre for Continuing Education
Secondary: PublicActon District High School
Secondary: PublicErin District High School
Secondary: PublicWestside Secondary School
Secondary: PublicOrangeville District Secondary School
Secondary: PublicGeorgetown District High School
Secondary: Public

