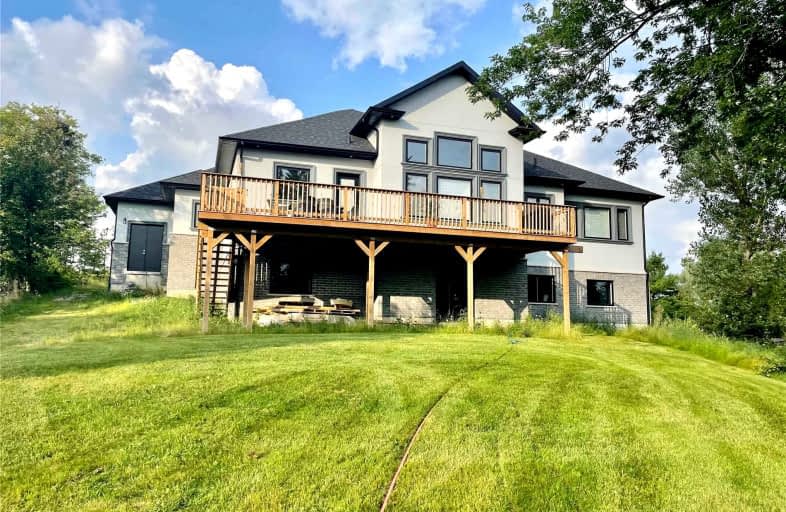Sold on Sep 13, 2021
Note: Property is not currently for sale or for rent.

-
Type: Detached
-
Style: Bungalow-Raised
-
Size: 2500 sqft
-
Lot Size: 131.23 x 340.22 Feet
-
Age: 0-5 years
-
Taxes: $8,656 per year
-
Days on Site: 17 Days
-
Added: Aug 27, 2021 (2 weeks on market)
-
Updated:
-
Last Checked: 1 month ago
-
MLS®#: X5352291
-
Listed By: Re/max realty services inc., brokerage
Custom Built 2606Sf (Per Mpac) Bungalow, Only 22 Months New On 1 Acre! Welcoming Foyer, 10' Ceiling Thru Out, Stunning 18' Ceiling In Great Rm, Chef Style Kitchen W/Wall Oven, B/I Micro, Great Size Quartz Kitchen Island/Countertop, Marble Backsplash, Porcelain Flrs In Kitchen, Laundry & All Baths. 40X10 Ft Wooden Deck From Kitchen, Dining Rm, Hardwood Flrs Thru Out, Master W/5 Pc En-Suite (Dble Shower) W/I Closet. 2nd + 3rd Bdrms Share Jack & Jill 4Pc Bath.
Extras
3 Car Garage W/2 Man Drs, Ent From Gar To House. Laundry/Mudroom W/Built In Coat Nook +Closet Drs. Wood Stairs W/Wrought Iron Pickets. Bsmt 9' Ceiling, Full W/O, R/I Bath, 200Amp, Cold Rm. 2 Garage Dr Openers +2 Remotes. New Sod 2021.
Property Details
Facts for 5120 Fourth Line, Erin
Status
Days on Market: 17
Last Status: Sold
Sold Date: Sep 13, 2021
Closed Date: Dec 08, 2021
Expiry Date: Nov 27, 2021
Sold Price: $1,925,000
Unavailable Date: Sep 13, 2021
Input Date: Aug 27, 2021
Prior LSC: Sold
Property
Status: Sale
Property Type: Detached
Style: Bungalow-Raised
Size (sq ft): 2500
Age: 0-5
Area: Erin
Community: Erin
Availability Date: 60-90 Days/Tba
Inside
Bedrooms: 3
Bathrooms: 3
Kitchens: 1
Rooms: 6
Den/Family Room: Yes
Air Conditioning: Central Air
Fireplace: Yes
Laundry Level: Main
Central Vacuum: Y
Washrooms: 3
Building
Basement: W/O
Heat Type: Forced Air
Heat Source: Propane
Exterior: Brick
Exterior: Stucco/Plaster
Elevator: N
Water Supply: Well
Special Designation: Unknown
Parking
Driveway: Pvt Double
Garage Spaces: 3
Garage Type: Attached
Covered Parking Spaces: 10
Total Parking Spaces: 13
Fees
Tax Year: 2021
Tax Legal Description: ** See Mortgage Comments, Too Long
Taxes: $8,656
Land
Cross Street: Fourth Line & 50
Municipality District: Erin
Fronting On: West
Pool: None
Sewer: Septic
Lot Depth: 340.22 Feet
Lot Frontage: 131.23 Feet
Additional Media
- Virtual Tour: http://tours.viewpointimaging.ca/ue/xGkn3
Rooms
Room details for 5120 Fourth Line, Erin
| Type | Dimensions | Description |
|---|---|---|
| Great Rm Main | 5.49 x 6.70 | Hardwood Floor, Open Concept, Fireplace |
| Kitchen Main | 4.26 x 5.79 | Porcelain Floor, B/I Appliances, Ceramic Back Splash |
| Dining Main | 3.35 x 3.65 | Hardwood Floor, Formal Rm |
| Prim Bdrm Main | 4.88 x 5.48 | Hardwood Floor, 5 Pc Ensuite, W/I Closet |
| 2nd Br Main | 3.66 x 4.57 | Hardwood Floor, Semi Ensuite, Closet |
| 3rd Br Main | 3.35 x 3.35 | Hardwood Floor, Semi Ensuite, Closet |
| XXXXXXXX | XXX XX, XXXX |
XXXX XXX XXXX |
$X,XXX,XXX |
| XXX XX, XXXX |
XXXXXX XXX XXXX |
$X,XXX,XXX | |
| XXXXXXXX | XXX XX, XXXX |
XXXXXXX XXX XXXX |
|
| XXX XX, XXXX |
XXXXXX XXX XXXX |
$X,XXX,XXX |
| XXXXXXXX XXXX | XXX XX, XXXX | $1,925,000 XXX XXXX |
| XXXXXXXX XXXXXX | XXX XX, XXXX | $1,899,700 XXX XXXX |
| XXXXXXXX XXXXXXX | XXX XX, XXXX | XXX XXXX |
| XXXXXXXX XXXXXX | XXX XX, XXXX | $1,899,700 XXX XXXX |

Sacred Heart Catholic School
Elementary: CatholicRobert Little Public School
Elementary: PublicErin Public School
Elementary: PublicBrisbane Public School
Elementary: PublicSt Joseph's School
Elementary: CatholicMcKenzie-Smith Bennett
Elementary: PublicGary Allan High School - Halton Hills
Secondary: PublicActon District High School
Secondary: PublicErin District High School
Secondary: PublicSt James Catholic School
Secondary: CatholicChrist the King Catholic Secondary School
Secondary: CatholicGeorgetown District High School
Secondary: Public- 2 bath
- 4 bed
5183 First Line, Erin, Ontario • L7J 2L9 • Rural Erin



