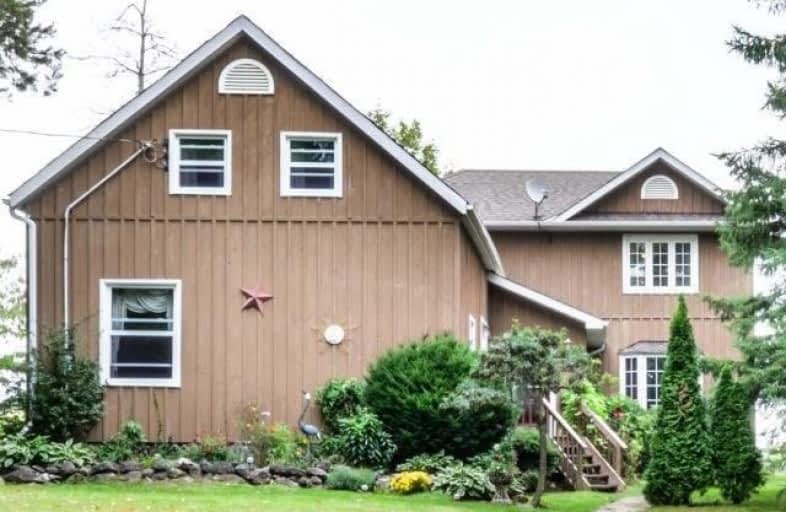Sold on Jul 25, 2019
Note: Property is not currently for sale or for rent.

-
Type: Detached
-
Style: 2-Storey
-
Size: 2000 sqft
-
Lot Size: 150 x 146.17 Feet
-
Age: No Data
-
Taxes: $4,388 per year
-
Days on Site: 44 Days
-
Added: Sep 07, 2019 (1 month on market)
-
Updated:
-
Last Checked: 1 month ago
-
MLS®#: X4481168
-
Listed By: Re/max realty services inc., brokerage
Country Living On The Edge Of The Quaint Village Of Erin. This Lovely 3 Bedroom Home Is Set On 1/2 Acre. Enjoy Nature..Sit Back & Relax On The Large Wrap Around Deck. The Side Yard Has More Than Enough Space For A Garden, Children's Playground + A Pool. Kitchen Has A Breakfast Bar For Quick Meals. Large Dining Room Is Perfect For Hosting Family & Friends. The Great Room Will Be The Centre For Entertaining-It's Huge! Hardwood Stairs Lead To The 3 Bedrooms
Extras
& 4-Pc Bath On The Upper Level. Broadloom (18) Recreation Rm Downstairs Is Ideal For Teens-Kids Playroom-Games Room. Perfect Location With Apprx. 25 Min. Commute To Brampton..Orangeville..Apprx. 30-45 Mins To Burlington..Guelph..Milton.
Property Details
Facts for 5143 9 Line, Erin
Status
Days on Market: 44
Last Status: Sold
Sold Date: Jul 25, 2019
Closed Date: Oct 30, 2019
Expiry Date: Sep 30, 2019
Sold Price: $725,000
Unavailable Date: Jul 25, 2019
Input Date: Jun 11, 2019
Property
Status: Sale
Property Type: Detached
Style: 2-Storey
Size (sq ft): 2000
Area: Erin
Community: Rural Erin
Availability Date: T.B.A.
Inside
Bedrooms: 3
Bathrooms: 2
Kitchens: 1
Rooms: 6
Den/Family Room: No
Air Conditioning: None
Fireplace: No
Laundry Level: Lower
Central Vacuum: N
Washrooms: 2
Building
Basement: Part Fin
Heat Type: Forced Air
Heat Source: Oil
Exterior: Board/Batten
Water Supply: Well
Special Designation: Unknown
Other Structures: Garden Shed
Parking
Driveway: Private
Garage Type: None
Covered Parking Spaces: 6
Total Parking Spaces: 6
Fees
Tax Year: 2018
Tax Legal Description: Con 10 W Pt Lot 7
Taxes: $4,388
Highlights
Feature: Fenced Yard
Land
Cross Street: 9th Line @ 5th Sider
Municipality District: Erin
Fronting On: East
Pool: None
Sewer: Septic
Lot Depth: 146.17 Feet
Lot Frontage: 150 Feet
Additional Media
- Virtual Tour: http://unbranded.mediatours.ca/property/5143-9th-line-erin/
Rooms
Room details for 5143 9 Line, Erin
| Type | Dimensions | Description |
|---|---|---|
| Foyer Ground | 2.20 x 2.08 | Double Closet, Vinyl Floor, Window |
| Kitchen Ground | 4.14 x 4.01 | Breakfast Bar, Window, 4 Pc Bath |
| Dining Ground | 3.33 x 6.32 | Hardwood Floor, Ceiling Fan, O/Looks Frontyard |
| Great Rm Ground | 4.57 x 7.82 | Hardwood Floor, French Doors, Bay Window |
| Master 2nd | 4.27 x 4.57 | Broadloom, W/I Closet, Double Closet |
| 2nd Br 2nd | 3.18 x 3.86 | Broadloom, Window, West View |
| 3rd Br 2nd | 3.33 x 6.02 | Broadloom, Window |
| Rec Bsmt | 4.06 x 7.62 | Broadloom, Electric Fireplace, Pot Lights |
| XXXXXXXX | XXX XX, XXXX |
XXXX XXX XXXX |
$XXX,XXX |
| XXX XX, XXXX |
XXXXXX XXX XXXX |
$XXX,XXX | |
| XXXXXXXX | XXX XX, XXXX |
XXXXXXX XXX XXXX |
|
| XXX XX, XXXX |
XXXXXX XXX XXXX |
$XXX,XXX |
| XXXXXXXX XXXX | XXX XX, XXXX | $725,000 XXX XXXX |
| XXXXXXXX XXXXXX | XXX XX, XXXX | $749,000 XXX XXXX |
| XXXXXXXX XXXXXXX | XXX XX, XXXX | XXX XXXX |
| XXXXXXXX XXXXXX | XXX XX, XXXX | $759,900 XXX XXXX |

Credit View Public School
Elementary: PublicBelfountain Public School
Elementary: PublicRobert Little Public School
Elementary: PublicErin Public School
Elementary: PublicBrisbane Public School
Elementary: PublicMcKenzie-Smith Bennett
Elementary: PublicGary Allan High School - Halton Hills
Secondary: PublicActon District High School
Secondary: PublicErin District High School
Secondary: PublicWestside Secondary School
Secondary: PublicChrist the King Catholic Secondary School
Secondary: CatholicGeorgetown District High School
Secondary: Public


