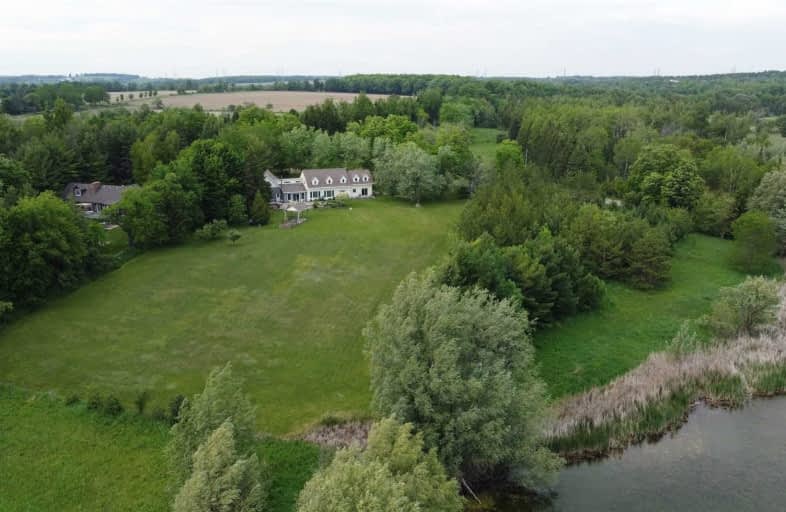Sold on Jun 21, 2021
Note: Property is not currently for sale or for rent.

-
Type: Detached
-
Style: 2-Storey
-
Size: 2500 sqft
-
Lot Size: 200 x 438.62 Feet
-
Age: No Data
-
Taxes: $7,834 per year
-
Days on Site: 9 Days
-
Added: Jun 12, 2021 (1 week on market)
-
Updated:
-
Last Checked: 1 month ago
-
MLS®#: X5271557
-
Listed By: Royal lepage meadowtowne realty, brokerage
2-Acre Property Started From Humble Beginnings In 1981 And Like A Butterfly, It's Been Transformed Into This Rustic 2900 Sf, 4 Bedroom, 2.5 Bath Home It Is Today. A Covered Porch & Large Windows Capture Light From Morning To Night. Walk-Outs Let You Explore The Beauty Of The Manicured Grounds Surrounding This Home. The Open Concept Main Floor Gives You Room To Entertain, Work & Play. 2 Car Garage With A Storage Loft. Privacy And Tranquility Await Your Family.
Extras
Unique Style & Design. Energy-Efficient Geothermal Heat & Ac. Woodstove For The Den & Foyer. Hi-Speed Internet. Chicken Coop & A Detached Shed. Mins To Go Train Service. Shingles 2010. Appliances "As Is". Excludes Sat Tv & Security Cameras.
Property Details
Facts for 5178 3 Line, Erin
Status
Days on Market: 9
Last Status: Sold
Sold Date: Jun 21, 2021
Closed Date: Aug 12, 2021
Expiry Date: Oct 05, 2021
Sold Price: $1,300,000
Unavailable Date: Jun 21, 2021
Input Date: Jun 12, 2021
Property
Status: Sale
Property Type: Detached
Style: 2-Storey
Size (sq ft): 2500
Area: Erin
Community: Rural Erin
Availability Date: 60 Days Tba
Inside
Bedrooms: 4
Bathrooms: 3
Kitchens: 1
Rooms: 12
Den/Family Room: Yes
Air Conditioning: Central Air
Fireplace: Yes
Laundry Level: Main
Central Vacuum: Y
Washrooms: 3
Utilities
Electricity: Yes
Gas: No
Cable: No
Telephone: Available
Building
Basement: Part Bsmt
Heat Type: Forced Air
Heat Source: Grnd Srce
Exterior: Board/Batten
Exterior: Vinyl Siding
UFFI: No
Water Supply Type: Drilled Well
Water Supply: Well
Physically Handicapped-Equipped: N
Special Designation: Unknown
Other Structures: Garden Shed
Retirement: N
Parking
Driveway: Private
Garage Spaces: 2
Garage Type: Attached
Covered Parking Spaces: 4
Total Parking Spaces: 6
Fees
Tax Year: 2021
Tax Legal Description: Pt Lt Con 3 Erin Part 1. 61R1864; Erin
Taxes: $7,834
Highlights
Feature: Clear View
Feature: River/Stream
Feature: School Bus Route
Feature: Sloping
Feature: Wooded/Treed
Land
Cross Street: Well Rd 50 And 124
Municipality District: Erin
Fronting On: East
Parcel Number: 711650076
Pool: None
Sewer: Septic
Lot Depth: 438.62 Feet
Lot Frontage: 200 Feet
Lot Irregularities: 2 Acres
Acres: 2-4.99
Zoning: A2
Rural Services: Electrical
Rural Services: Garbage Pickup
Rural Services: Internet High Spd
Rural Services: Pwr-Single Phase
Rural Services: Recycling Pckup
Additional Media
- Virtual Tour: http://www.myvisuallistings.com/vtnb/313020
Rooms
Room details for 5178 3 Line, Erin
| Type | Dimensions | Description |
|---|---|---|
| Living Main | 3.62 x 6.98 | Sliding Doors, Hardwood Floor, Open Concept |
| Dining Main | 3.38 x 5.50 | O/Looks Backyard, Vinyl Floor, Open Concept |
| Kitchen Main | 3.61 x 3.70 | Breakfast Bar, Vinyl Floor, Open Concept |
| Family Main | 3.77 x 5.86 | W/O To Deck, Hardwood Floor |
| Den Main | 5.71 x 3.27 | W/O To Deck, Vinyl Floor, Vaulted Ceiling |
| Laundry Main | 2.23 x 2.95 | 2 Pc Bath, Vinyl Floor, Laundry Sink |
| Foyer Main | 2.74 x 4.66 | Double Closet, Access To Garage, Vaulted Ceiling |
| Master 2nd | 5.96 x 6.12 | 4 Pc Ensuite, W/I Closet, Double Closet |
| 2nd Br 2nd | 2.99 x 3.99 | Vaulted Ceiling, Vinyl Floor, W/I Closet |
| 3rd Br 2nd | 2.89 x 3.99 | Vaulted Ceiling, Vinyl Floor, W/I Closet |
| 4th Br 2nd | 2.94 x 4.51 | Vaulted Ceiling, Vinyl Floor, Double Closet |
| Den 2nd | 2.84 x 3.58 | 3 Pc Bath, Separate Shower, Vaulted Ceiling |
| XXXXXXXX | XXX XX, XXXX |
XXXX XXX XXXX |
$X,XXX,XXX |
| XXX XX, XXXX |
XXXXXX XXX XXXX |
$X,XXX,XXX |
| XXXXXXXX XXXX | XXX XX, XXXX | $1,300,000 XXX XXXX |
| XXXXXXXX XXXXXX | XXX XX, XXXX | $1,299,000 XXX XXXX |

Sacred Heart Catholic School
Elementary: CatholicRobert Little Public School
Elementary: PublicErin Public School
Elementary: PublicRockwood Centennial Public School
Elementary: PublicBrisbane Public School
Elementary: PublicMcKenzie-Smith Bennett
Elementary: PublicGary Allan High School - Halton Hills
Secondary: PublicActon District High School
Secondary: PublicErin District High School
Secondary: PublicSt James Catholic School
Secondary: CatholicGeorgetown District High School
Secondary: PublicJohn F Ross Collegiate and Vocational Institute
Secondary: Public

