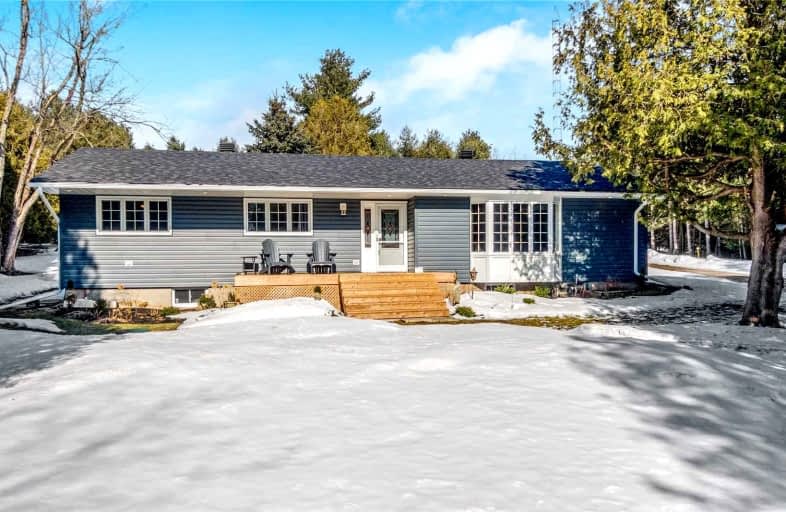Sold on Nov 18, 2016
Note: Property is not currently for sale or for rent.

-
Type: Detached
-
Style: Bungalow
-
Lot Size: 535.24 x 664.82 Acres
-
Age: 31-50 years
-
Taxes: $6,149 per year
-
Days on Site: 88 Days
-
Added: Dec 19, 2024 (2 months on market)
-
Updated:
-
Last Checked: 1 month ago
-
MLS®#: X11213679
-
Listed By: Royal lepage meadowtowne realty brokerage
This 3 bdrm bungalow has amazing potential and is situated on a peaceful & very private 9 acre lot nestled among a forest of mature trees*A fantastic flr plan offers a spacious open concept living/dining/kitchen area, perfect for family gatherings*Lrg windows, French drs, beamed ceiling, gorgeous pine floors + a cozy wood stove, compliments the space*Private master w/3 pc ens is located at back of house+2 bdrms served by a 3 pc at front*Front & back decks + hot tub*Detached 2 car garage incls sep heated/insulated workshop*Enjoy, your own private walking/cross country ski trails, secluded picnic areas & watching the deer graze from your kitchen table*Nature lovers, this is the place for you!
Property Details
Facts for 5225 SIXTH Line, Erin
Status
Days on Market: 88
Last Status: Sold
Sold Date: Nov 18, 2016
Closed Date: Dec 15, 2016
Expiry Date: Dec 31, 2016
Sold Price: $715,000
Unavailable Date: Nov 18, 2016
Input Date: Aug 25, 2016
Prior LSC: Sold
Property
Status: Sale
Property Type: Detached
Style: Bungalow
Age: 31-50
Area: Erin
Community: Rural Erin
Availability Date: Flexible
Assessment Amount: $551,000
Assessment Year: 2016
Inside
Bedrooms: 3
Bathrooms: 2
Kitchens: 1
Rooms: 9
Air Conditioning: Central Air
Fireplace: Yes
Washrooms: 2
Building
Basement: Full
Basement 2: Part Fin
Heat Type: Forced Air
Heat Source: Oil
Exterior: Alum Siding
Exterior: Brick
Elevator: N
Green Verification Status: N
Water Supply Type: Drilled Well
Water Supply: Well
Special Designation: Unknown
Parking
Driveway: Other
Garage Spaces: 2
Garage Type: Detached
Covered Parking Spaces: 10
Total Parking Spaces: 12
Fees
Tax Year: 2016
Tax Legal Description: PT LT 9 CON 7 ERIN AS IN RO751371; TOWN OF ERIN
Taxes: $6,149
Land
Cross Street: County Rd 50/6th Lin
Municipality District: Erin
Parcel Number: 711620119
Pool: None
Sewer: Septic
Lot Depth: 664.82 Acres
Lot Frontage: 535.24 Acres
Lot Irregularities: Front 535.24' - back
Acres: 5-9.99
Zoning: Agri 2
Rooms
Room details for 5225 SIXTH Line, Erin
| Type | Dimensions | Description |
|---|---|---|
| Living Main | 7.96 x 8.53 | |
| Dining Main | 7.96 x 8.53 | |
| Kitchen Main | 6.43 x 3.41 | |
| Office Main | 3.32 x 2.10 | |
| Prim Bdrm Main | 6.07 x 3.39 | |
| Br Main | 2.71 x 3.17 | |
| Br Main | 3.29 x 3.17 | |
| Bathroom Main | - | |
| Bathroom Main | - | |
| Rec Bsmt | 6.34 x 8.08 | |
| Other Bsmt | 2.84 x 4.02 |
| XXXXXXXX | XXX XX, XXXX |
XXXX XXX XXXX |
$XXX,XXX |
| XXX XX, XXXX |
XXXXXX XXX XXXX |
$XXX,XXX | |
| XXXXXXXX | XXX XX, XXXX |
XXXX XXX XXXX |
$X,XXX,XXX |
| XXX XX, XXXX |
XXXXXX XXX XXXX |
$X,XXX,XXX |
| XXXXXXXX XXXX | XXX XX, XXXX | $715,000 XXX XXXX |
| XXXXXXXX XXXXXX | XXX XX, XXXX | $749,900 XXX XXXX |
| XXXXXXXX XXXX | XXX XX, XXXX | $1,650,000 XXX XXXX |
| XXXXXXXX XXXXXX | XXX XX, XXXX | $1,689,000 XXX XXXX |

Belfountain Public School
Elementary: PublicRobert Little Public School
Elementary: PublicErin Public School
Elementary: PublicBrisbane Public School
Elementary: PublicSt Joseph's School
Elementary: CatholicMcKenzie-Smith Bennett
Elementary: PublicGary Allan High School - Halton Hills
Secondary: PublicActon District High School
Secondary: PublicErin District High School
Secondary: PublicWestside Secondary School
Secondary: PublicChrist the King Catholic Secondary School
Secondary: CatholicGeorgetown District High School
Secondary: Public