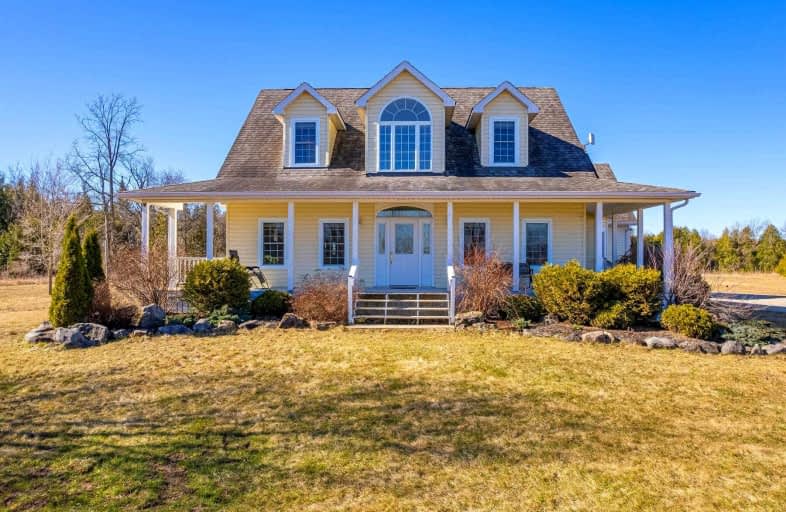
Sacred Heart Catholic School
Elementary: Catholic
5.65 km
Ecole Harris Mill Public School
Elementary: Public
7.19 km
Robert Little Public School
Elementary: Public
6.97 km
Rockwood Centennial Public School
Elementary: Public
6.41 km
St Joseph's School
Elementary: Catholic
7.44 km
McKenzie-Smith Bennett
Elementary: Public
7.45 km
Day School -Wellington Centre For ContEd
Secondary: Public
18.53 km
St John Bosco Catholic School
Secondary: Catholic
17.62 km
Acton District High School
Secondary: Public
7.16 km
Erin District High School
Secondary: Public
12.93 km
St James Catholic School
Secondary: Catholic
15.31 km
John F Ross Collegiate and Vocational Institute
Secondary: Public
15.80 km





