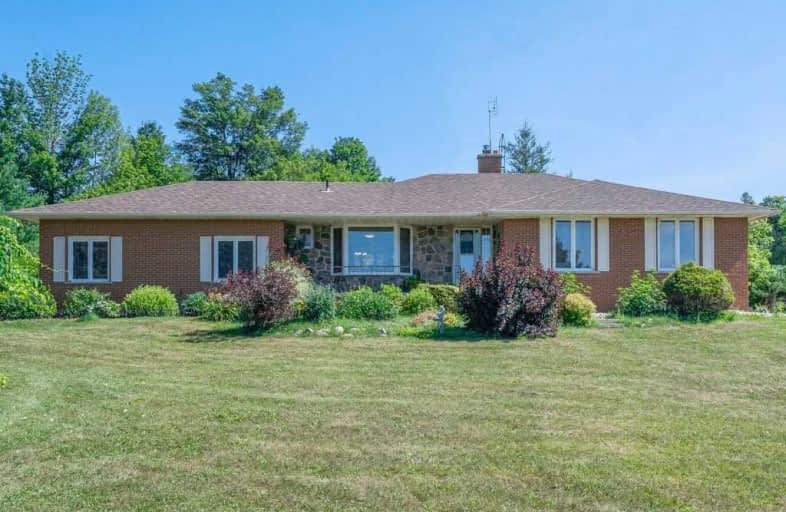Sold on Jun 20, 2017
Note: Property is not currently for sale or for rent.

-
Type: Detached
-
Style: Bungalow
-
Lot Size: 660 x 300 Acres
-
Age: 31-50 years
-
Taxes: $5,948 per year
-
Days on Site: 51 Days
-
Added: Dec 19, 2024 (1 month on market)
-
Updated:
-
Last Checked: 1 month ago
-
MLS®#: X11214991
-
Listed By: Royal lepage meadowtowne realty brokerage
ROOM FOR ANYTHING ON 4.5 ACRES This sprawling 3+3 bedroom, 3 bath custom-built brick Bungalow can accommodate the whole family with children, pets and gardens on 4.5 acres. You will marvel at the views from every window. A large eat-in Country kitchen is the heart of this home providing access to the over-sized two car garage, update 2-piece bath & dining room. The living room offers room to entertain by the floor to ceiling stone fireplace that provides ambiance and warmth with an efficient air tight insert. A spacious master offers a walk-in closet and semi-ensuite bath with laundry for convenience. Professionally constructed part finished walk-out basement has been home to extended family with a summer kitchen, 3 bedrooms & 4 piece bathroom which although well used is suitable for your extended family or guests. A walk-up to the garage and walk-out to a patio give you two separate entries. Watch nature from your doorstep or venture out on any of the less traveled back roads with your ATV or snowmobile. The property extends past the white fence into the farm fields. An organic garden offers you space to experiment with home grown veggies and harvest the existing Asparagus and fruit from the trees. The over-sized two car garage & garden shed give you room for all your toys. Centrally located within mins to Guelph, Erin and Georgetown. GO train and commuter routes. A portion of the property is under the Grand River Conservation Authority and being farmed until Dec 2017
Property Details
Facts for 5295 5th Line, Erin
Status
Days on Market: 51
Last Status: Sold
Sold Date: Jun 20, 2017
Closed Date: Aug 23, 2017
Expiry Date: Aug 30, 2017
Sold Price: $700,000
Unavailable Date: Jun 20, 2017
Input Date: May 02, 2017
Prior LSC: Sold
Property
Status: Sale
Property Type: Detached
Style: Bungalow
Age: 31-50
Area: Erin
Community: Rural Erin
Availability Date: 30-59Days
Assessment Amount: $533,000
Assessment Year: 2017
Inside
Bedrooms: 3
Bedrooms Plus: 3
Bathrooms: 3
Kitchens: 1
Kitchens Plus: 1
Rooms: 10
Air Conditioning: Other
Fireplace: Yes
Laundry: Ensuite
Washrooms: 3
Building
Basement: W/O
Basement 2: Walk-Up
Heat Type: Forced Air
Heat Source: Electric
Exterior: Brick
Exterior: Brick Front
Elevator: N
UFFI: No
Green Verification Status: N
Water Supply Type: Drilled Well
Water Supply: Well
Special Designation: Unknown
Parking
Driveway: Other
Garage Spaces: 2
Garage Type: Attached
Covered Parking Spaces: 8
Total Parking Spaces: 10
Fees
Tax Year: 2016
Tax Legal Description: PT LT 10 CON 6 ERIN as in MS109907
Taxes: $5,948
Land
Cross Street: 10th sdrd East of Hw
Municipality District: Erin
Parcel Number: 711630020
Pool: Abv Grnd
Sewer: Septic
Lot Depth: 300 Acres
Lot Frontage: 660 Acres
Acres: 2-4.99
Zoning: RES
Rooms
Room details for 5295 5th Line, Erin
| Type | Dimensions | Description |
|---|---|---|
| Living Main | 3.63 x 4.16 | Broadloom, Fireplace |
| Dining Main | 2.69 x 3.93 | Broadloom, Sliding Doors |
| Kitchen Main | 2.71 x 2.84 | Separate Rm |
| Breakfast Main | 3.09 x 3.81 | Bay Window |
| Prim Bdrm Main | 3.63 x 4.57 | Broadloom, Semi Ensuite, W/I Closet |
| Bathroom Main | - | |
| Br Main | 3.37 x 3.53 | Broadloom |
| Br Main | 3.60 x 3.63 | Broadloom |
| Bathroom Main | - | |
| Living Bsmt | 3.81 x 4.64 | |
| Kitchen Bsmt | 3.17 x 4.11 | |
| Br Bsmt | 2.10 x 2.81 |
| XXXXXXXX | XXX XX, XXXX |
XXXX XXX XXXX |
$XXX,XXX |
| XXX XX, XXXX |
XXXXXX XXX XXXX |
$XXX,XXX |
| XXXXXXXX XXXX | XXX XX, XXXX | $919,900 XXX XXXX |
| XXXXXXXX XXXXXX | XXX XX, XXXX | $919,900 XXX XXXX |

Ross R MacKay Public School
Elementary: PublicSt John Brebeuf Catholic School
Elementary: CatholicRobert Little Public School
Elementary: PublicErin Public School
Elementary: PublicBrisbane Public School
Elementary: PublicMcKenzie-Smith Bennett
Elementary: PublicGary Allan High School - Halton Hills
Secondary: PublicActon District High School
Secondary: PublicErin District High School
Secondary: PublicWestside Secondary School
Secondary: PublicChrist the King Catholic Secondary School
Secondary: CatholicGeorgetown District High School
Secondary: Public