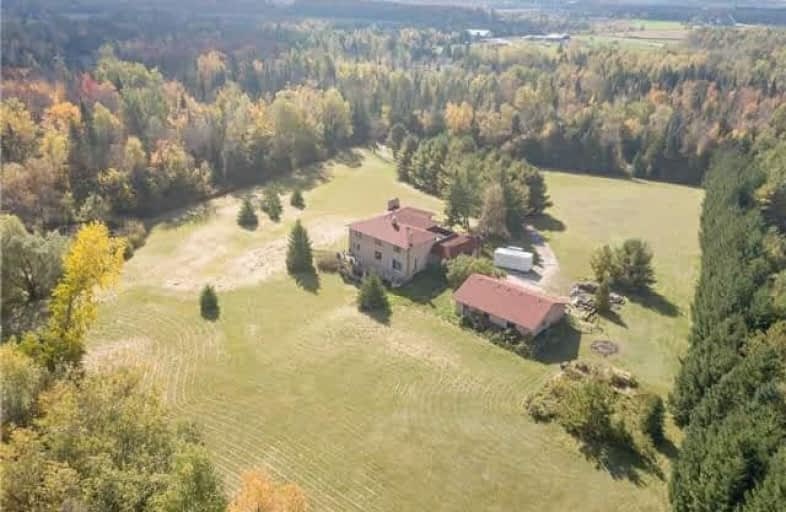Note: Property is not currently for sale or for rent.

-
Type: Detached
-
Style: 2-Storey
-
Size: 3000 sqft
-
Lot Size: 1040 x 1055 Feet
-
Age: 31-50 years
-
Taxes: $6,163 per year
-
Days on Site: 198 Days
-
Added: Sep 07, 2019 (6 months on market)
-
Updated:
-
Last Checked: 4 hours ago
-
MLS®#: X4296284
-
Listed By: Re/max real estate centre inc., brokerage
25 Very Private Acres (Perfect Square!) Pond, River, Forest , And It Is So Beautiful In Every Season! Almost 5000 Sq Ft Of Living Space And A Separate 3 Car Garage. We Have A Lot To Brag About New Septic New Tank And System 2013, Roof 2013, New Kitchen, New Staircases, A Lot Of New Plumbing, And Wiring, New Pot Lights And Drywall In The Lower Level. Large Spacious Rooms, High Ceilings, Light And Airy On All Levels.
Extras
There Is Still A Lot Of Work To Do; But If You Are Up To It... This Place Could Be Grand! South Erin! Excellent Location, Close To The Village Offering Great Town Amenities While You Enjoy The Wildlife, Peace And Quiet.
Property Details
Facts for 5321 Fourth Line, Erin
Status
Days on Market: 198
Last Status: Sold
Sold Date: May 24, 2019
Closed Date: Sep 05, 2019
Expiry Date: May 31, 2019
Sold Price: $865,000
Unavailable Date: May 24, 2019
Input Date: Nov 06, 2018
Property
Status: Sale
Property Type: Detached
Style: 2-Storey
Size (sq ft): 3000
Age: 31-50
Area: Erin
Community: Erin
Availability Date: 60 Days Tba
Inside
Bedrooms: 4
Bedrooms Plus: 1
Bathrooms: 3
Kitchens: 1
Rooms: 10
Den/Family Room: Yes
Air Conditioning: None
Fireplace: Yes
Laundry Level: Lower
Central Vacuum: N
Washrooms: 3
Utilities
Electricity: Yes
Gas: No
Cable: No
Telephone: Available
Building
Basement: Part Fin
Basement 2: W/O
Heat Type: Forced Air
Heat Source: Oil
Exterior: Brick
Elevator: N
UFFI: No
Energy Certificate: N
Green Verification Status: N
Water Supply Type: Drilled Well
Water Supply: Well
Physically Handicapped-Equipped: N
Special Designation: Unknown
Other Structures: Drive Shed
Retirement: N
Parking
Driveway: Private
Garage Spaces: 5
Garage Type: Attached
Covered Parking Spaces: 6
Total Parking Spaces: 11
Fees
Tax Year: 2018
Tax Legal Description: Ptlt11 Con 5 Erin As In R0S399680
Taxes: $6,163
Highlights
Feature: Golf
Feature: Lake/Pond
Feature: River/Stream
Feature: Skiing
Feature: Wooded/Treed
Land
Cross Street: Well 124 South On 4t
Municipality District: Erin
Fronting On: East
Parcel Number: 711630054
Pool: None
Sewer: Septic
Lot Depth: 1055 Feet
Lot Frontage: 1040 Feet
Lot Irregularities: 25 Acres
Acres: 25-49.99
Rooms
Room details for 5321 Fourth Line, Erin
| Type | Dimensions | Description |
|---|---|---|
| Living Ground | 5.76 x 6.70 | Sunken Room, Fireplace, O/Looks Frontyard |
| Family Ground | 4.51 x 4.71 | 2 Pc Ensuite, Fireplace, Open Concept |
| Dining Ground | 3.31 x 4.64 | Formal Rm, Picture Window, O/Looks Backyard |
| Kitchen Ground | 2.67 x 4.89 | Updated, Granite Counter, O/Looks Backyard |
| Breakfast Ground | 3.30 x 4.75 | French Doors, Combined W/Kitchen, O/Looks Backyard |
| Den Ground | 3.67 x 6.85 | W/O To Deck, Ceiling Fan, French Doors |
| Master 2nd | 4.92 x 5.80 | 4 Pc Ensuite, W/I Closet, Broadloom |
| 2nd Br 2nd | 4.28 x 4.63 | Double Closet, O/Looks Backyard, Broadloom |
| 3rd Br 2nd | 3.22 x 4.01 | Double Closet, B/I Shelves, Broadloom |
| 4th Br 2nd | 3.67 x 6.26 | Double Closet, W/O To Balcony, O/Looks Backyard |
| Rec Lower | 5.62 x 10.98 | Dry Bar, W/O To Patio, Fireplace |
| Laundry Lower | 2.68 x 3.40 |
| XXXXXXXX | XXX XX, XXXX |
XXXX XXX XXXX |
$XXX,XXX |
| XXX XX, XXXX |
XXXXXX XXX XXXX |
$XXX,XXX |
| XXXXXXXX XXXX | XXX XX, XXXX | $865,000 XXX XXXX |
| XXXXXXXX XXXXXX | XXX XX, XXXX | $949,000 XXX XXXX |

Ross R MacKay Public School
Elementary: PublicSt John Brebeuf Catholic School
Elementary: CatholicRobert Little Public School
Elementary: PublicErin Public School
Elementary: PublicBrisbane Public School
Elementary: PublicMcKenzie-Smith Bennett
Elementary: PublicGary Allan High School - Halton Hills
Secondary: PublicActon District High School
Secondary: PublicErin District High School
Secondary: PublicSt James Catholic School
Secondary: CatholicWestside Secondary School
Secondary: PublicGeorgetown District High School
Secondary: Public

