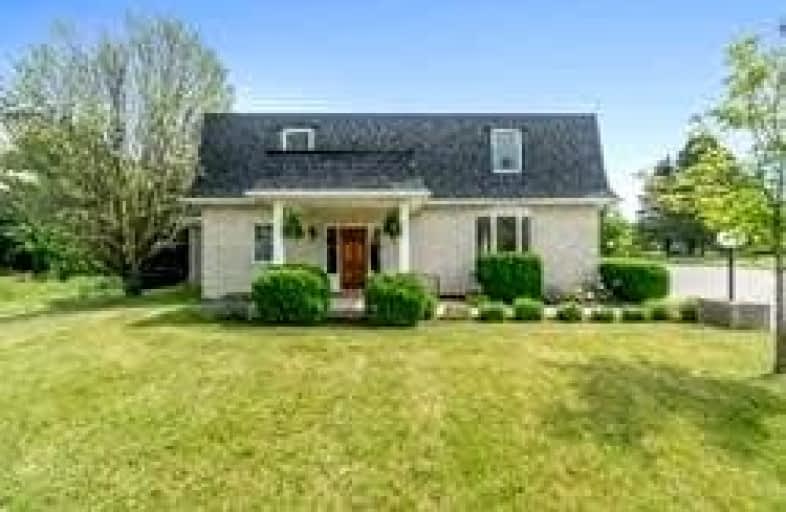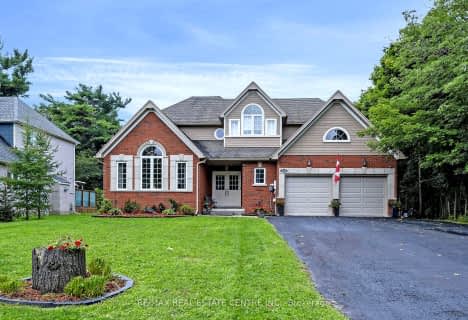
Alton Public School
Elementary: Public
10.30 km
Ross R MacKay Public School
Elementary: Public
6.90 km
Belfountain Public School
Elementary: Public
3.99 km
St John Brebeuf Catholic School
Elementary: Catholic
7.56 km
Erin Public School
Elementary: Public
1.42 km
Brisbane Public School
Elementary: Public
2.44 km
Dufferin Centre for Continuing Education
Secondary: Public
17.96 km
Acton District High School
Secondary: Public
13.69 km
Erin District High School
Secondary: Public
1.79 km
Westside Secondary School
Secondary: Public
16.60 km
Orangeville District Secondary School
Secondary: Public
17.99 km
Georgetown District High School
Secondary: Public
16.72 km





