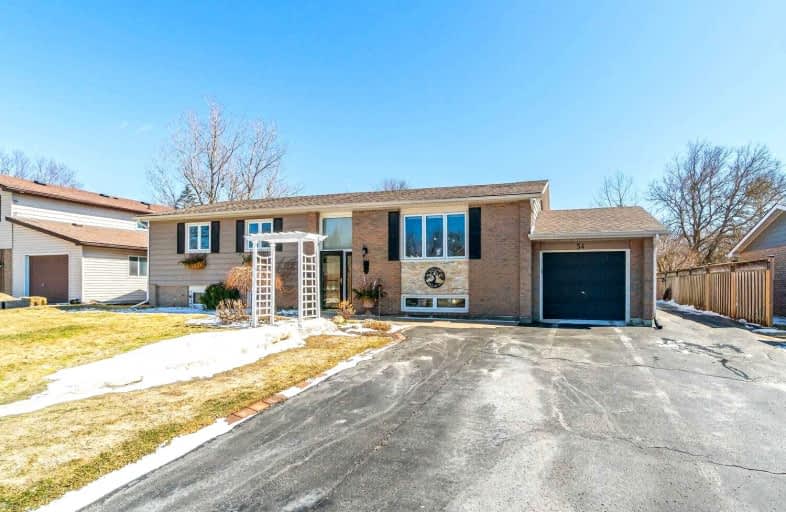Sold on Apr 11, 2022
Note: Property is not currently for sale or for rent.

-
Type: Detached
-
Style: Bungalow-Raised
-
Size: 1100 sqft
-
Lot Size: 75 x 125 Feet
-
Age: 31-50 years
-
Taxes: $4,320 per year
-
Days on Site: 12 Days
-
Added: Mar 30, 2022 (1 week on market)
-
Updated:
-
Last Checked: 1 month ago
-
MLS®#: X5556178
-
Listed By: Mcenery real estate inc., brokerage
Spring Is Here !! Do Not Miss This Preferred 3+1 Bedroom Raised Bungalow Home With Pristine 22'X26' Shop Built 2018 And Large, Mature 75'X125' Lot. Home Features Open Concept Kitchen/Living/Dining, Cambria Quartz Counters, Pot Lighting, Hardwood Floor, Updated Bathrooms, Master Walkout To Covered Patio, Additional Sunroom Built 2015, Roof 2015, 9' Ceilings In Basement With Large Bright Windows Makes For Extended Living And Easily Converted To Separate Entrance.
Extras
Shop Features, Superior Construction, Insulated Concrete Floor, Spray Foam Insulated Walls, R30 Cellulose In Attic, Birch Plywood Paneling, Radiant Gas Heat, Steel Siding/Roof, 12' Insulated Garage Door. Appliances Incl.
Property Details
Facts for 54 Douglas Crescent, Erin
Status
Days on Market: 12
Last Status: Sold
Sold Date: Apr 11, 2022
Closed Date: Jul 29, 2022
Expiry Date: May 29, 2022
Sold Price: $1,175,000
Unavailable Date: Apr 11, 2022
Input Date: Mar 30, 2022
Property
Status: Sale
Property Type: Detached
Style: Bungalow-Raised
Size (sq ft): 1100
Age: 31-50
Area: Erin
Community: Hillsburgh
Availability Date: Flexible
Inside
Bedrooms: 3
Bedrooms Plus: 1
Bathrooms: 3
Kitchens: 1
Rooms: 10
Den/Family Room: No
Air Conditioning: Central Air
Fireplace: Yes
Laundry Level: Lower
Washrooms: 3
Utilities
Electricity: Yes
Gas: Yes
Cable: Yes
Telephone: Yes
Building
Basement: Finished
Basement 2: Full
Heat Type: Forced Air
Heat Source: Gas
Exterior: Brick
Exterior: Vinyl Siding
Water Supply: Municipal
Special Designation: Unknown
Other Structures: Workshop
Parking
Driveway: Private
Garage Spaces: 1
Garage Type: Attached
Covered Parking Spaces: 6
Total Parking Spaces: 7
Fees
Tax Year: 2021
Tax Legal Description: Lt 17 Pl 647 Erin; Erin
Taxes: $4,320
Highlights
Feature: Fenced Yard
Feature: Level
Feature: Library
Feature: Park
Feature: Place Of Worship
Feature: School
Land
Cross Street: Spruce To Douglas
Municipality District: Erin
Fronting On: South
Pool: None
Sewer: Septic
Lot Depth: 125 Feet
Lot Frontage: 75 Feet
Lot Irregularities: Level
Acres: < .50
Zoning: Residential
Additional Media
- Virtual Tour: https://tours.canadapropertytours.ca/1974260?idx=1
Rooms
Room details for 54 Douglas Crescent, Erin
| Type | Dimensions | Description |
|---|---|---|
| Kitchen Main | 7.62 x 3.65 | Hardwood Floor, Granite Counter |
| Living Main | 5.79 x 3.65 | Hardwood Floor |
| Prim Bdrm Main | 4.26 x 3.35 | 3 Pc Ensuite, Hardwood Floor, W/O To Deck |
| 2nd Br Main | 2.87 x 2.87 | |
| 3rd Br Main | 3.17 x 2.87 | |
| Sunroom Main | 4.87 x 3.17 | Pot Lights, Gas Fireplace |
| 4th Br Lower | 7.01 x 5.18 | Pot Lights, Laminate |
| Laundry Lower | 2.74 x 2.43 | |
| Rec Lower | 3.65 x 6.40 | Gas Fireplace |
| Utility Lower | 3.35 x 5.91 |
| XXXXXXXX | XXX XX, XXXX |
XXXX XXX XXXX |
$X,XXX,XXX |
| XXX XX, XXXX |
XXXXXX XXX XXXX |
$X,XXX,XXX |
| XXXXXXXX XXXX | XXX XX, XXXX | $1,175,000 XXX XXXX |
| XXXXXXXX XXXXXX | XXX XX, XXXX | $1,099,000 XXX XXXX |

Alton Public School
Elementary: PublicRoss R MacKay Public School
Elementary: PublicEast Garafraxa Central Public School
Elementary: PublicSt John Brebeuf Catholic School
Elementary: CatholicErin Public School
Elementary: PublicBrisbane Public School
Elementary: PublicDufferin Centre for Continuing Education
Secondary: PublicActon District High School
Secondary: PublicErin District High School
Secondary: PublicWestside Secondary School
Secondary: PublicCentre Wellington District High School
Secondary: PublicOrangeville District Secondary School
Secondary: Public

