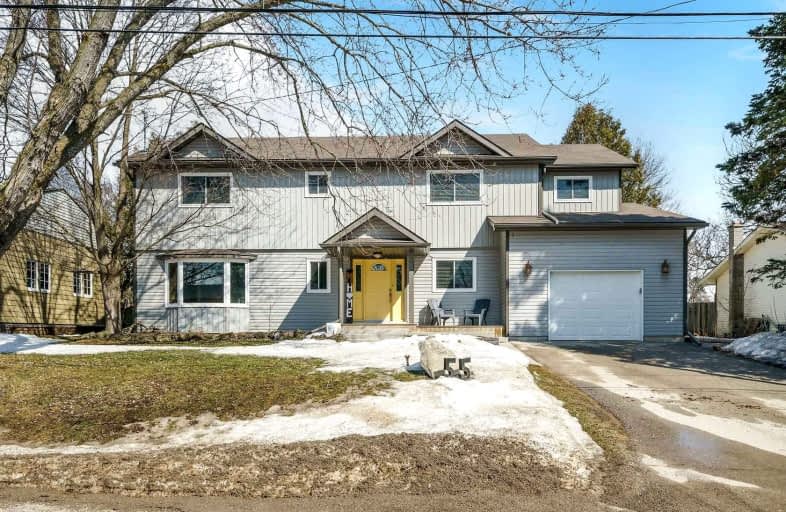Sold on Mar 28, 2022
Note: Property is not currently for sale or for rent.

-
Type: Detached
-
Style: 2-Storey
-
Size: 2500 sqft
-
Lot Size: 75 x 125 Feet
-
Age: 31-50 years
-
Taxes: $5,376 per year
-
Days on Site: 6 Days
-
Added: Mar 22, 2022 (6 days on market)
-
Updated:
-
Last Checked: 1 month ago
-
MLS®#: X5544829
-
Listed By: Re/max real estate centre inc., brokerage
This Fabulous Family Home Has So Much Space! The Huge Combination Living/Dining Has 2 Walls Of Windows To Enjoy All Day Sun And The Incredible View Of The Yard And Conservation Behind. Upstairs Continues The Theme With Large Beds And Baths. Finished Basement Is Ready For The Whole Team To Watch The Game Plus A Ton Of Storage Space. Out Back The Deck Is Ready For The Summer Bbq's While The Kids Play In The Huge Yard.
Extras
This Family Friendly Neighbourhood Will Have The Kids Playing Hockey And Skipping Till The Sun Goes Down. Roof (2009), Furnace (2009), Windows (2009), Septic (2009), Bathrooms (2009), Siding (2009), Hwt (Owned 2014), Water Softener (Owned).
Property Details
Facts for 55 Mill Street, Erin
Status
Days on Market: 6
Last Status: Sold
Sold Date: Mar 28, 2022
Closed Date: Jul 07, 2022
Expiry Date: May 22, 2022
Sold Price: $1,245,000
Unavailable Date: Mar 28, 2022
Input Date: Mar 22, 2022
Prior LSC: Listing with no contract changes
Property
Status: Sale
Property Type: Detached
Style: 2-Storey
Size (sq ft): 2500
Age: 31-50
Area: Erin
Community: Hillsburgh
Availability Date: 90 Days Tba
Inside
Bedrooms: 4
Bathrooms: 3
Kitchens: 1
Rooms: 10
Den/Family Room: No
Air Conditioning: Central Air
Fireplace: No
Laundry Level: Lower
Central Vacuum: Y
Washrooms: 3
Utilities
Electricity: Yes
Gas: Yes
Cable: Yes
Telephone: Yes
Building
Basement: Full
Basement 2: Part Fin
Heat Type: Forced Air
Heat Source: Gas
Exterior: Vinyl Siding
Water Supply: Municipal
Special Designation: Unknown
Other Structures: Garden Shed
Parking
Driveway: Pvt Double
Garage Spaces: 2
Garage Type: Built-In
Covered Parking Spaces: 4
Total Parking Spaces: 6
Fees
Tax Year: 2021
Tax Legal Description: Lt 27 Pl 629 Erin S/T Right In Ms117009.. Cont'd
Taxes: $5,376
Highlights
Feature: Grnbelt/Cons
Feature: Level
Feature: Library
Feature: Wooded/Treed
Land
Cross Street: Orangeville St & Mil
Municipality District: Erin
Fronting On: East
Parcel Number: 711430006
Pool: None
Sewer: Septic
Lot Depth: 125 Feet
Lot Frontage: 75 Feet
Acres: < .50
Additional Media
- Virtual Tour: https://www.myvisuallistings.com/vtc/323605
Rooms
Room details for 55 Mill Street, Erin
| Type | Dimensions | Description |
|---|---|---|
| Kitchen Ground | 3.54 x 3.80 | Ceramic Floor, Stainless Steel Appl, Pot Lights |
| Breakfast Ground | 3.54 x 3.78 | Open Concept, Pot Lights, W/O To Deck |
| Office Ground | 2.30 x 2.98 | Hardwood Floor, Pot Lights, O/Looks Frontyard |
| Mudroom Ground | 2.22 x 2.97 | Ceramic Floor, Pot Lights, Access To Garage |
| Living Ground | 4.65 x 5.47 | Hardwood Floor, Open Concept, W/O To Deck |
| Dining Ground | 3.47 x 5.47 | Hardwood Floor, Bay Window, Pot Lights |
| Prim Bdrm 2nd | 4.62 x 5.82 | Hardwood Floor, W/I Closet, 4 Pc Ensuite |
| 2nd Br 2nd | 3.57 x 5.41 | Hardwood Floor, W/I Closet, Pot Lights |
| 3rd Br 2nd | 2.47 x 4.36 | Hardwood Floor, Double Closet, Pot Lights |
| 4th Br 2nd | 4.36 x 6.62 | Hardwood Floor, W/I Closet, Pot Lights |
| Laundry Lower | 3.50 x 3.90 | Unfinished, Laundry Sink, Concrete Floor |
| Rec Lower | 6.62 x 7.67 | Laminate, Open Concept, Pot Lights |
| XXXXXXXX | XXX XX, XXXX |
XXXX XXX XXXX |
$X,XXX,XXX |
| XXX XX, XXXX |
XXXXXX XXX XXXX |
$X,XXX,XXX |
| XXXXXXXX XXXX | XXX XX, XXXX | $1,245,000 XXX XXXX |
| XXXXXXXX XXXXXX | XXX XX, XXXX | $1,054,000 XXX XXXX |

Alton Public School
Elementary: PublicRoss R MacKay Public School
Elementary: PublicEast Garafraxa Central Public School
Elementary: PublicSt John Brebeuf Catholic School
Elementary: CatholicErin Public School
Elementary: PublicBrisbane Public School
Elementary: PublicDufferin Centre for Continuing Education
Secondary: PublicActon District High School
Secondary: PublicErin District High School
Secondary: PublicWestside Secondary School
Secondary: PublicCentre Wellington District High School
Secondary: PublicOrangeville District Secondary School
Secondary: Public

