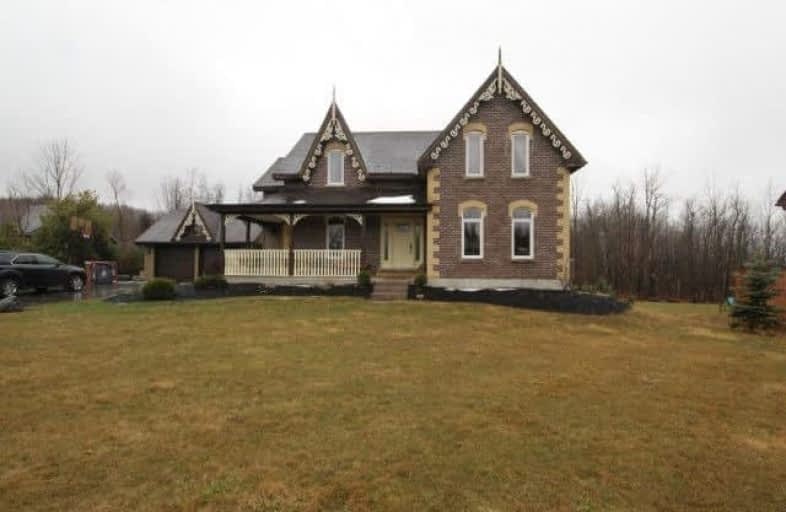
Alton Public School
Elementary: Public
10.10 km
Ross R MacKay Public School
Elementary: Public
4.53 km
Belfountain Public School
Elementary: Public
5.92 km
St John Brebeuf Catholic School
Elementary: Catholic
5.30 km
Erin Public School
Elementary: Public
1.70 km
Brisbane Public School
Elementary: Public
2.53 km
Dufferin Centre for Continuing Education
Secondary: Public
17.24 km
Acton District High School
Secondary: Public
14.53 km
Erin District High School
Secondary: Public
1.90 km
Westside Secondary School
Secondary: Public
15.66 km
Orangeville District Secondary School
Secondary: Public
17.34 km
Georgetown District High School
Secondary: Public
18.61 km








