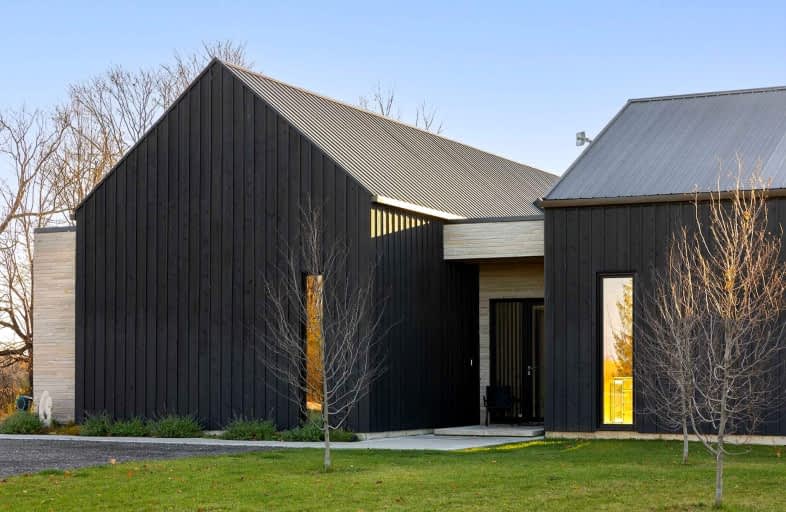Sold on Mar 20, 2023
Note: Property is not currently for sale or for rent.

-
Type: Detached
-
Style: Bungalow
-
Size: 3500 sqft
-
Lot Size: 135 x 444 Feet
-
Age: 0-5 years
-
Taxes: $9,241 per year
-
Days on Site: 74 Days
-
Added: Jan 04, 2023 (2 months on market)
-
Updated:
-
Last Checked: 1 month ago
-
MLS®#: X5859962
-
Listed By: Royal lepage rcr realty, brokerage
Striking Scandinavian Farmhouse. Clean And Contemporary Home Straight Out Of A Magazine & Turn Key! Located On The Border Of Erin/Caledon - You've Got To See It To Believe It. Beautiful & Meaningful Design Is At The Heart Of The Home. Elegant Open Concept Living And Dining Room W/ Sleek Details, Handsome Fireplace And Zen Vibes. Floor-To-Ceiling European Windows, Heated Epoxy Floors, Soaring Ceilings, & Epic Skylights. Gorgeous Light Plays Throughout The Home Illuminating The Modern Minimalist Architecture. High End Finishes W/ Refined & Sensible Design. Incredible Chef's Kitchen With Walnut Cabinetry & Sophisticated Quartz Countertop Set The Stage For The Most Luxurious Appliances - Pitt Cooking System (!!!), Bosch, Jennair, Fisher & Paykel. Uninterrupted Views Of The Courtyard And Peaceful Forest. Super Private Primary Oasis W/ Dramatic Gable Window & Hotel Worthy Ensuite. In Total 3 Bed/3 Bath. Big And Bright Basement W/ The Office Of Your Dreams & Room For 4th Bedroom.
Extras
Screened Pergola Living Room W/ Fire & Outdoor Tv. Irrigation System & Veg Garden. Insulated 2 Car Garage. Ample Parking W/ Large Construction Storage Yard. Separate Entrance To Basement. Rental Income Potential. Auto Blind & Lighting.
Property Details
Facts for 5540 Winston Churchill Boulevard, Erin
Status
Days on Market: 74
Last Status: Sold
Sold Date: Mar 20, 2023
Closed Date: Jun 15, 2023
Expiry Date: Jun 04, 2023
Sold Price: $2,575,000
Unavailable Date: Mar 20, 2023
Input Date: Jan 04, 2023
Property
Status: Sale
Property Type: Detached
Style: Bungalow
Size (sq ft): 3500
Age: 0-5
Area: Erin
Community: Rural Erin
Availability Date: Immediate
Inside
Bedrooms: 3
Bedrooms Plus: 1
Bathrooms: 3
Kitchens: 1
Rooms: 16
Den/Family Room: Yes
Air Conditioning: Wall Unit
Fireplace: Yes
Laundry Level: Main
Central Vacuum: N
Washrooms: 3
Utilities
Electricity: Yes
Cable: Yes
Telephone: Yes
Building
Basement: Finished
Heat Type: Other
Heat Source: Propane
Exterior: Stone
Exterior: Wood
Elevator: N
UFFI: No
Water Supply Type: Drilled Well
Water Supply: Well
Special Designation: Unknown
Parking
Driveway: Private
Garage Spaces: 2
Garage Type: Attached
Covered Parking Spaces: 20
Total Parking Spaces: 22
Fees
Tax Year: 2022
Tax Legal Description: Part Lot 17 Con 11 Erin Part 3 61R2117 (Cont)
Taxes: $9,241
Highlights
Feature: Electric Car
Feature: School
Feature: Skiing
Feature: Wooded/Treed
Land
Cross Street: Winston Church/Welli
Municipality District: Erin
Fronting On: West
Parcel Number: 711530418
Pool: None
Sewer: None
Lot Depth: 444 Feet
Lot Frontage: 135 Feet
Lot Irregularities: 1.4 Acre
Acres: .50-1.99
Additional Media
- Virtual Tour: https://youtu.be/par9pQ-QUy0
Rooms
Room details for 5540 Winston Churchill Boulevard, Erin
| Type | Dimensions | Description |
|---|---|---|
| Living Main | - | O/Looks Backyard, Fireplace, W/O To Terrace |
| Dining Main | - | Combined W/Living, Cathedral Ceiling, W/O To Terrace |
| Kitchen Main | - | O/Looks Garden, B/I Appliances, Combined W/Dining |
| Prim Bdrm Main | - | W/O To Terrace, 5 Pc Bath, Window Flr To Ceil |
| 2nd Br Main | - | Ensuite Bath |
| 3rd Br Main | - | Cathedral Ceiling, Wood Floor |
| Laundry Main | - | |
| Mudroom Main | - | Access To Garage |
| Office Bsmt | - | Window |
| 4th Br Bsmt | - | |
| Foyer Main | - |

| XXXXXXXX | XXX XX, XXXX |
XXXX XXX XXXX |
$X,XXX,XXX |
| XXX XX, XXXX |
XXXXXX XXX XXXX |
$X,XXX,XXX | |
| XXXXXXXX | XXX XX, XXXX |
XXXXXXX XXX XXXX |
|
| XXX XX, XXXX |
XXXXXX XXX XXXX |
$X,XXX,XXX |
| XXXXXXXX XXXX | XXX XX, XXXX | $2,575,000 XXX XXXX |
| XXXXXXXX XXXXXX | XXX XX, XXXX | $2,575,000 XXX XXXX |
| XXXXXXXX XXXXXXX | XXX XX, XXXX | XXX XXXX |
| XXXXXXXX XXXXXX | XXX XX, XXXX | $2,575,000 XXX XXXX |

Alton Public School
Elementary: PublicRoss R MacKay Public School
Elementary: PublicBelfountain Public School
Elementary: PublicSt John Brebeuf Catholic School
Elementary: CatholicErin Public School
Elementary: PublicBrisbane Public School
Elementary: PublicDufferin Centre for Continuing Education
Secondary: PublicActon District High School
Secondary: PublicErin District High School
Secondary: PublicWestside Secondary School
Secondary: PublicOrangeville District Secondary School
Secondary: PublicGeorgetown District High School
Secondary: Public- 5 bath
- 4 bed
- 3000 sqft
566 River Road, Caledon, Ontario • L7K 0E5 • Rural Caledon


