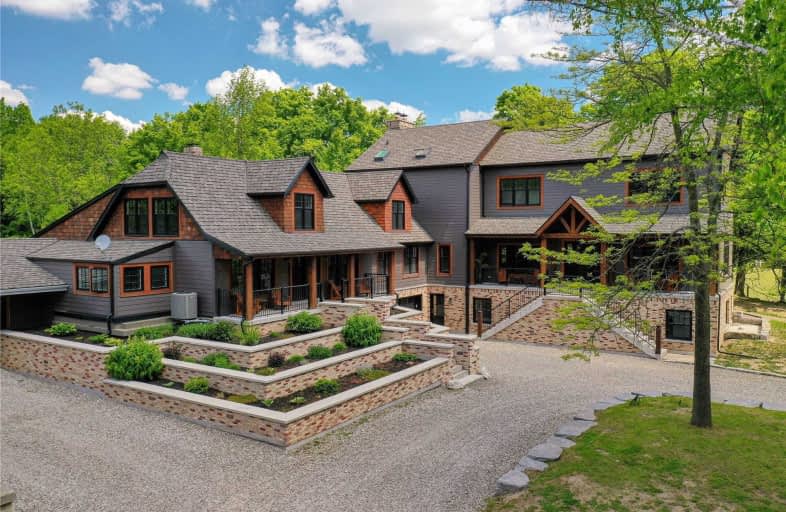Sold on Aug 11, 2021
Note: Property is not currently for sale or for rent.

-
Type: Detached
-
Style: 2-Storey
-
Lot Size: 47 x 0 Acres
-
Age: No Data
-
Taxes: $14,743 per year
-
Days on Site: 127 Days
-
Added: Apr 06, 2021 (4 months on market)
-
Updated:
-
Last Checked: 1 month ago
-
MLS®#: X5189655
-
Listed By: Cornerstone realty inc., brokerage
Large Custom Square Footage Combined With 2nd Main Level House. Set On 47 Acres, Pond, 2 Front Fields, Forest And Privacy. Large Attached Building/Garage/Work Space Has Many Possible Uses. Amazing Open Concept Plan 11 Foot Ceilings On Main Floor, Feature Island, Argentinian Wood Fired Grill, High End Appliance. In Floor Radiant Heating, Oversized Windows, Multiple Ensuite Baths, 4 Wood Burning Fireplaces. Quality Abounds Fully Finished Rec Rm With Walkouts.
Extras
Set In Very Private Location This Icf Home Offers Fully Attached Main Level In-Law Suite Connected By A Sunroom And Muskoka Room. Ideal For 2 Families. Front Porches View Treed Privacy. Amazing Location Close To Town And Ideally Commutable.
Property Details
Facts for 5606 6th Line Line, Erin
Status
Days on Market: 127
Last Status: Sold
Sold Date: Aug 11, 2021
Closed Date: Oct 15, 2021
Expiry Date: Sep 21, 2021
Sold Price: $3,050,000
Unavailable Date: Aug 11, 2021
Input Date: Apr 11, 2021
Property
Status: Sale
Property Type: Detached
Style: 2-Storey
Area: Erin
Community: Rural Erin
Availability Date: 90 Tba
Inside
Bedrooms: 3
Bedrooms Plus: 1
Bathrooms: 6
Kitchens: 2
Rooms: 18
Den/Family Room: No
Air Conditioning: Central Air
Fireplace: Yes
Laundry Level: Upper
Washrooms: 6
Building
Basement: Fin W/O
Basement 2: Full
Heat Type: Radiant
Heat Source: Propane
Exterior: Brick
Exterior: Concrete
Water Supply: Well
Special Designation: Unknown
Parking
Driveway: Private
Garage Spaces: 2
Garage Type: Attached
Covered Parking Spaces: 10
Total Parking Spaces: 11.5
Fees
Tax Year: 2020
Tax Legal Description: Pt Lot 18 Con 6 Erin As In Ro774532 Town Of Erin
Taxes: $14,743
Land
Cross Street: Trafalgar Road/Side
Municipality District: Erin
Fronting On: West
Parcel Number: 71140021
Pool: None
Sewer: Septic
Lot Frontage: 47 Acres
Lot Irregularities: Irregular As Per Deed
Acres: 25-49.99
Additional Media
- Virtual Tour: https://vimeo.com/535928677
Rooms
Room details for 5606 6th Line Line, Erin
| Type | Dimensions | Description |
|---|---|---|
| Kitchen Main | 4.48 x 6.13 | Tile Floor, Granite Counter, Combined W/Great Rm |
| Breakfast Main | 2.27 x 6.14 | Tile Floor, Pot Lights, Window |
| Great Rm Main | 5.70 x 6.61 | Tile Floor, Fireplace, W/O To Porch |
| Dining Main | 4.69 x 6.99 | Tile Floor, Pot Lights, Window |
| Sunroom Main | 2.62 x 6.32 | Tile Floor, Vaulted Ceiling, Window |
| Games Main | 3.64 x 6.50 | Stone Floor, Vaulted Ceiling, W/O To Deck |
| Master 2nd | 5.28 x 6.56 | Tile Floor, Fireplace, 5 Pc Bath |
| 2nd Br 2nd | 4.97 x 5.28 | Tile Floor, Closet, 4 Pc Ensuite |
| 3rd Br 2nd | 3.51 x 4.58 | Tile Floor, Double Closet, 4 Pc Ensuite |
| 4th Br Lower | 4.88 x 6.87 | Tile Floor, Closet, 4 Pc Ensuite |
| Rec Lower | 5.13 x 10.70 | Tile Floor, Fireplace, Window |
| Rec Lower | 3.46 x 4.67 | Tile Floor, Combined W/Rec, Window |

| XXXXXXXX | XXX XX, XXXX |
XXXX XXX XXXX |
$X,XXX,XXX |
| XXX XX, XXXX |
XXXXXX XXX XXXX |
$X,XXX,XXX |
| XXXXXXXX XXXX | XXX XX, XXXX | $3,050,000 XXX XXXX |
| XXXXXXXX XXXXXX | XXX XX, XXXX | $3,500,000 XXX XXXX |

Alton Public School
Elementary: PublicRoss R MacKay Public School
Elementary: PublicBelfountain Public School
Elementary: PublicSt John Brebeuf Catholic School
Elementary: CatholicErin Public School
Elementary: PublicBrisbane Public School
Elementary: PublicDufferin Centre for Continuing Education
Secondary: PublicActon District High School
Secondary: PublicErin District High School
Secondary: PublicSt James Catholic School
Secondary: CatholicWestside Secondary School
Secondary: PublicOrangeville District Secondary School
Secondary: Public
