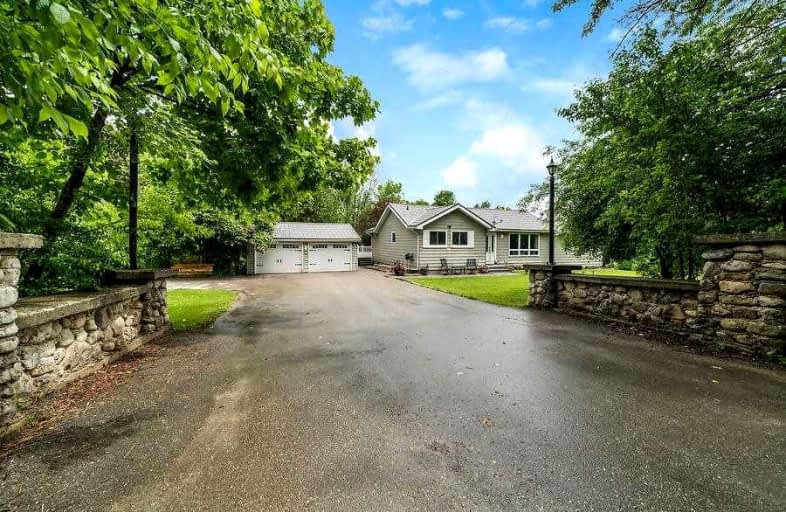
Alton Public School
Elementary: Public
5.95 km
Ross R MacKay Public School
Elementary: Public
4.09 km
Belfountain Public School
Elementary: Public
6.80 km
St John Brebeuf Catholic School
Elementary: Catholic
3.80 km
Erin Public School
Elementary: Public
4.55 km
Brisbane Public School
Elementary: Public
7.19 km
Dufferin Centre for Continuing Education
Secondary: Public
12.57 km
Acton District High School
Secondary: Public
19.22 km
Erin District High School
Secondary: Public
4.18 km
Westside Secondary School
Secondary: Public
10.95 km
Orangeville District Secondary School
Secondary: Public
12.68 km
Georgetown District High School
Secondary: Public
22.65 km














