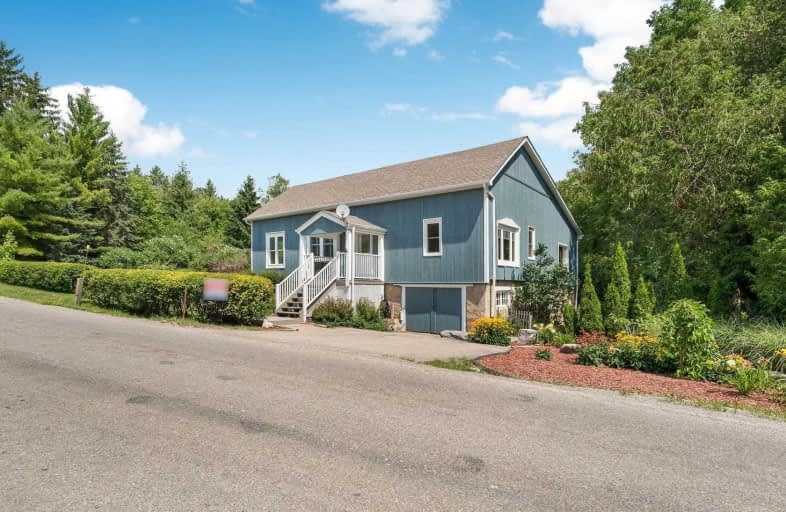Sold on Aug 21, 2020
Note: Property is not currently for sale or for rent.

-
Type: Detached
-
Style: Bungalow-Raised
-
Lot Size: 243 x 351 Feet
-
Age: No Data
-
Taxes: $4,148 per year
-
Days on Site: 10 Days
-
Added: Aug 11, 2020 (1 week on market)
-
Updated:
-
Last Checked: 1 month ago
-
MLS®#: X4865964
-
Listed By: Re/max real estate centre inc., brokerage
And The River Runs Thru It !! 2.2 Of The Most Beautiful Acres Around, Nestled In The Wonderful Hamlet Of Cedar Valley. This Landmark Was Originally The Local Saw Mill, Founded In 1853 And Converted To A Home In 1977. Current Owners Have Formed It Into A Slice Of Paradise. Stunning Gardens, Trails, Bridges And Of Course The River. The Home Has Been Meticulously Maintained And It Shows!! The Pictures Do Not Do This Justice!! Hurry!!
Extras
See Attachment Of List Of Chattels
Property Details
Facts for 5829 5th Line, Erin
Status
Days on Market: 10
Last Status: Sold
Sold Date: Aug 21, 2020
Closed Date: Oct 30, 2020
Expiry Date: Nov 11, 2020
Sold Price: $869,000
Unavailable Date: Aug 21, 2020
Input Date: Aug 11, 2020
Property
Status: Sale
Property Type: Detached
Style: Bungalow-Raised
Area: Erin
Community: Rural Erin
Availability Date: Oct 30
Inside
Bedrooms: 3
Bathrooms: 2
Kitchens: 1
Rooms: 7
Den/Family Room: Yes
Air Conditioning: Central Air
Fireplace: Yes
Laundry Level: Main
Central Vacuum: N
Washrooms: 2
Building
Basement: Full
Heat Type: Forced Air
Heat Source: Propane
Exterior: Wood
Elevator: N
UFFI: No
Water Supply Type: Dug Well
Water Supply: Well
Physically Handicapped-Equipped: N
Special Designation: Unknown
Other Structures: Garden Shed
Retirement: N
Parking
Driveway: Private
Garage Spaces: 2
Garage Type: Built-In
Covered Parking Spaces: 2
Total Parking Spaces: 4
Fees
Tax Year: 2020
Tax Legal Description: Pt Lt 24 Con 6 Erin As In Ros 192529
Taxes: $4,148
Highlights
Feature: Golf
Feature: Level
Feature: River/Stream
Feature: Skiing
Feature: Wooded/Treed
Land
Cross Street: Station Rd And Fifth
Municipality District: Erin
Fronting On: East
Pool: None
Sewer: Septic
Lot Depth: 351 Feet
Lot Frontage: 243 Feet
Acres: 2-4.99
Zoning: Res
Waterfront: None
Additional Media
- Virtual Tour: http://www.myvisuallistings.com/vtnb/298987
Rooms
Room details for 5829 5th Line, Erin
| Type | Dimensions | Description |
|---|---|---|
| Living Main | 4.06 x 5.81 | Picture Window, Fireplace, Laminate |
| Dining Main | 3.40 x 5.81 | W/O To Deck, Open Concept, Laminate |
| Family Main | 3.58 x 5.81 | Wood Stove, Picture Window, Laminate |
| Kitchen Main | 3.13 x 5.98 | Eat-In Kitchen, Ceiling Fan, Combined W/Laundry |
| Master Main | 3.26 x 5.84 | Picture Window, Pot Lights, 4 Pc Bath |
| 2nd Br Main | 3.91 x 4.81 | Picture Window, 4 Pc Ensuite, Laminate |
| 3rd Br Main | 3.57 x 3.79 | Pot Lights, 3 Pc Ensuite, Double Closet |
| XXXXXXXX | XXX XX, XXXX |
XXXX XXX XXXX |
$XXX,XXX |
| XXX XX, XXXX |
XXXXXX XXX XXXX |
$XXX,XXX |
| XXXXXXXX XXXX | XXX XX, XXXX | $869,000 XXX XXXX |
| XXXXXXXX XXXXXX | XXX XX, XXXX | $869,000 XXX XXXX |

Ross R MacKay Public School
Elementary: PublicEramosa Public School
Elementary: PublicEast Garafraxa Central Public School
Elementary: PublicSt John Brebeuf Catholic School
Elementary: CatholicErin Public School
Elementary: PublicBrisbane Public School
Elementary: PublicDufferin Centre for Continuing Education
Secondary: PublicActon District High School
Secondary: PublicErin District High School
Secondary: PublicWestside Secondary School
Secondary: PublicCentre Wellington District High School
Secondary: PublicOrangeville District Secondary School
Secondary: Public

