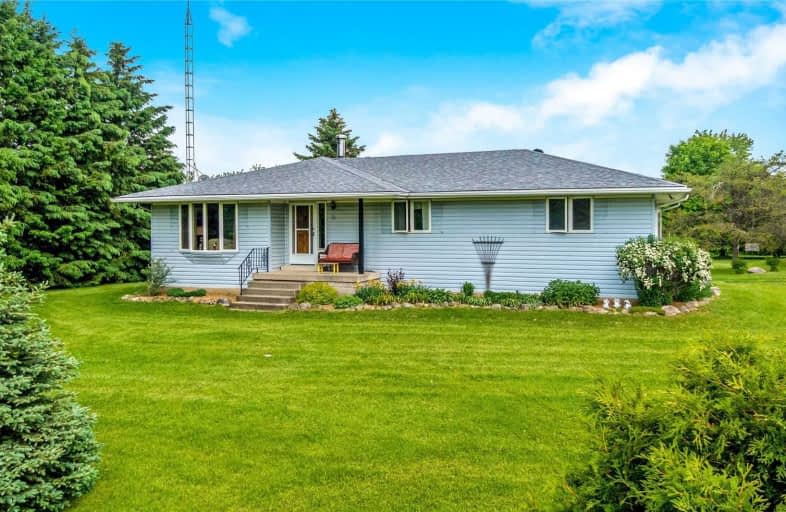Sold on Jun 29, 2021
Note: Property is not currently for sale or for rent.

-
Type: Detached
-
Style: Bungalow
-
Size: 1100 sqft
-
Lot Size: 256 x 0 Feet
-
Age: 31-50 years
-
Taxes: $5,216 per year
-
Days on Site: 6 Days
-
Added: Jun 23, 2021 (6 days on market)
-
Updated:
-
Last Checked: 1 month ago
-
MLS®#: X5284949
-
Listed By: Royal lepage realty plus, brokerage
Wait Till You See This Little Package!*Located In Cedar Valley, This Cute 3 Bed, 2 Bath Bungalow Comes Ready For Your Personal Touches & Sits On Private & Mature 1.55 Acre Lot*Detached 4 Car 25X50Ft Garage, Plus 30X40Ft Shop Complete With Concrete Floors, Mezzanine With Office On Second Floor, Spray Paint Room, Air & Car Hoist, Oversized Roll Up Door, And More!*A Mechanic's Dream!*Open Concept Kitchen With Pioneer Maid Wood Burning Cook Stove Overlooks Living
Extras
& Dining Areas With Walk Out To Deck And Above Ground Pool*Main Floor Laundry With Back Yard/Deck Access And 2 Piece Powder Room*Unspoiled, Open Concept Basement With High Ceilings, Drywalled And Ready To Go!*Quiet Hamlet Close To Village!*
Property Details
Facts for 5869 5th Line, Erin
Status
Days on Market: 6
Last Status: Sold
Sold Date: Jun 29, 2021
Closed Date: Sep 27, 2021
Expiry Date: Dec 01, 2021
Sold Price: $1,151,000
Unavailable Date: Jun 29, 2021
Input Date: Jun 23, 2021
Prior LSC: Listing with no contract changes
Property
Status: Sale
Property Type: Detached
Style: Bungalow
Size (sq ft): 1100
Age: 31-50
Area: Erin
Community: Hillsburgh
Availability Date: Tba
Assessment Amount: $488,000
Assessment Year: 2021
Inside
Bedrooms: 3
Bathrooms: 2
Kitchens: 1
Rooms: 6
Den/Family Room: No
Air Conditioning: None
Fireplace: Yes
Laundry Level: Main
Central Vacuum: Y
Washrooms: 2
Building
Basement: Full
Basement 2: Unfinished
Heat Type: Forced Air
Heat Source: Electric
Exterior: Vinyl Siding
Water Supply: Well
Special Designation: Unknown
Other Structures: Workshop
Parking
Driveway: Private
Garage Spaces: 4
Garage Type: Detached
Covered Parking Spaces: 6
Total Parking Spaces: 10
Fees
Tax Year: 2020
Tax Legal Description: Pt Lt 25 Con 6 Erin Part 1 , 61R1014; Erin
Taxes: $5,216
Highlights
Feature: Grnbelt/Cons
Feature: Wooded/Treed
Land
Cross Street: Side Rd 24 / 5th Lin
Municipality District: Erin
Fronting On: East
Parcel Number: 711450030
Pool: Abv Grnd
Sewer: Septic
Lot Frontage: 256 Feet
Lot Irregularities: 1.55 Acres
Acres: .50-1.99
Zoning: R3
Additional Media
- Virtual Tour: https://tours.shutterhouse.ca/1843754?idx=1
Rooms
Room details for 5869 5th Line, Erin
| Type | Dimensions | Description |
|---|---|---|
| Living Main | 4.42 x 5.44 | Broadloom, Bay Window, O/Looks Frontyard |
| Dining Main | 3.48 x 4.22 | Vinyl Floor, W/O To Deck, Open Concept |
| Kitchen Main | 3.53 x 5.03 | Vinyl Floor, Wood Stove, O/Looks Backyard |
| Master Main | 3.96 x 4.01 | Laminate, His/Hers Closets, O/Looks Backyard |
| 2nd Br Main | 4.17 x 3.53 | Laminate, Closet, O/Looks Frontyard |
| 3rd Br Main | 3.86 x 3.23 | Cork Floor, Closet, O/Looks Frontyard |
| Laundry Main | 2.79 x 4.01 | Vinyl Floor, Side Door, 2 Pc Bath |
| XXXXXXXX | XXX XX, XXXX |
XXXX XXX XXXX |
$X,XXX,XXX |
| XXX XX, XXXX |
XXXXXX XXX XXXX |
$X,XXX,XXX |
| XXXXXXXX XXXX | XXX XX, XXXX | $1,151,000 XXX XXXX |
| XXXXXXXX XXXXXX | XXX XX, XXXX | $1,049,000 XXX XXXX |

Ross R MacKay Public School
Elementary: PublicEramosa Public School
Elementary: PublicEast Garafraxa Central Public School
Elementary: PublicSt John Brebeuf Catholic School
Elementary: CatholicErin Public School
Elementary: PublicBrisbane Public School
Elementary: PublicDufferin Centre for Continuing Education
Secondary: PublicActon District High School
Secondary: PublicErin District High School
Secondary: PublicWestside Secondary School
Secondary: PublicCentre Wellington District High School
Secondary: PublicOrangeville District Secondary School
Secondary: Public- 2 bath
- 3 bed
- 1100 sqft
46 Douglas Crescent, Erin, Ontario • N0B 1Z0 • Rural Erin



