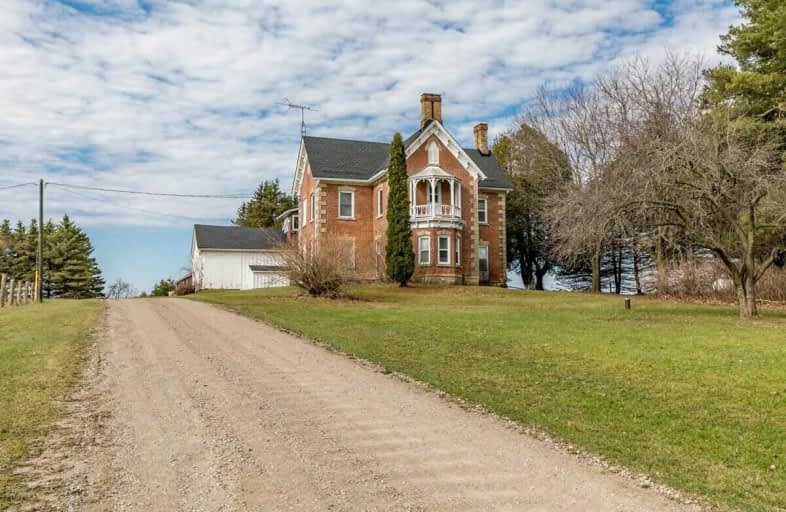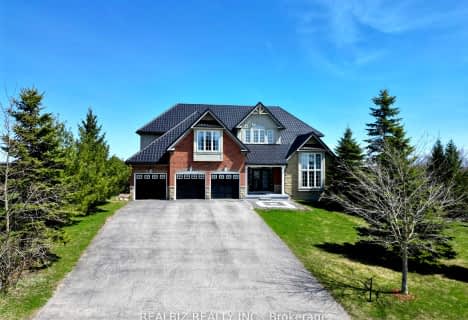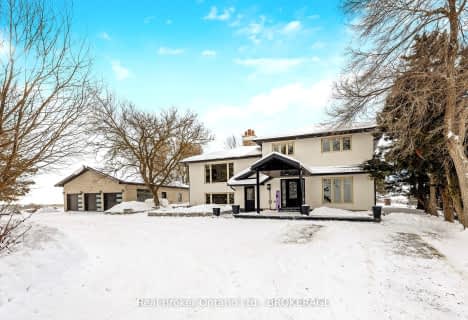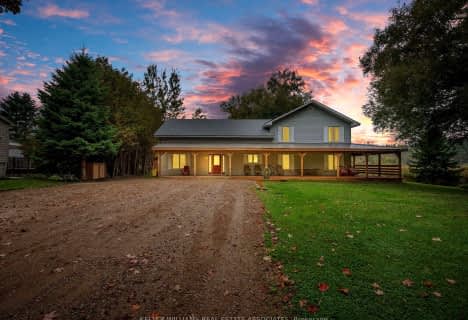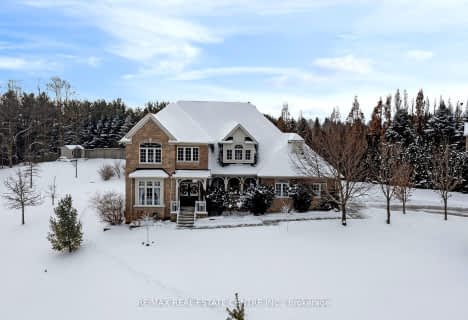
Alton Public School
Elementary: Public
11.21 km
Ross R MacKay Public School
Elementary: Public
1.50 km
East Garafraxa Central Public School
Elementary: Public
7.76 km
St John Brebeuf Catholic School
Elementary: Catholic
2.02 km
Erin Public School
Elementary: Public
6.90 km
Brisbane Public School
Elementary: Public
7.33 km
Dufferin Centre for Continuing Education
Secondary: Public
16.32 km
Acton District High School
Secondary: Public
17.96 km
Erin District High School
Secondary: Public
6.84 km
Westside Secondary School
Secondary: Public
14.31 km
Centre Wellington District High School
Secondary: Public
18.43 km
Orangeville District Secondary School
Secondary: Public
16.56 km
