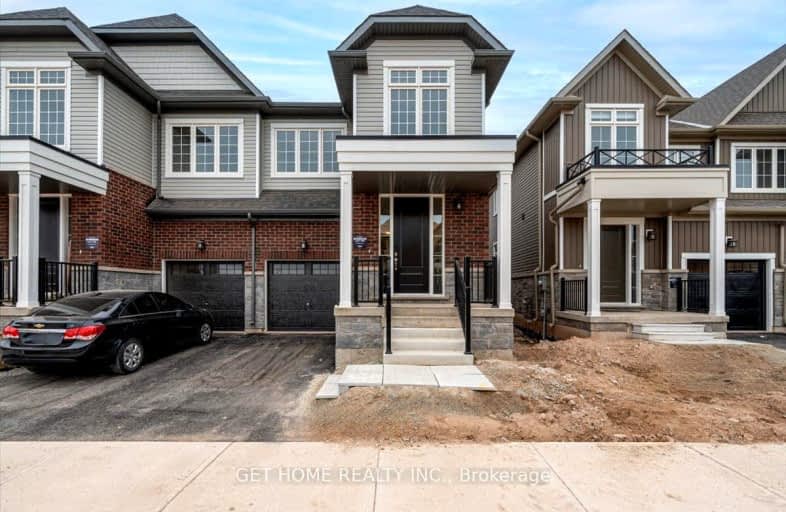Car-Dependent
- Almost all errands require a car.

Alton Public School
Elementary: PublicRoss R MacKay Public School
Elementary: PublicBelfountain Public School
Elementary: PublicSt John Brebeuf Catholic School
Elementary: CatholicErin Public School
Elementary: PublicBrisbane Public School
Elementary: PublicDufferin Centre for Continuing Education
Secondary: PublicActon District High School
Secondary: PublicErin District High School
Secondary: PublicWestside Secondary School
Secondary: PublicOrangeville District Secondary School
Secondary: PublicGeorgetown District High School
Secondary: Public-
Erin Lion's Park
Erin ON 2.02km -
Beryl Bland Park
Caledon ON L7C 1N5 11.99km -
Silver Creek Conservation Area
13500 Fallbrook Trail, Halton Hills ON 12.85km
-
Scotiabank
250 Centennial Rd, Orangeville ON L9W 5K2 13.64km -
TD Canada Trust Branch and ATM
150 1st St, Orangeville ON L9W 3T7 16.58km -
HOS Financial
5 Amberdale Crt, Caledon ON L7C 1C4 18.94km









