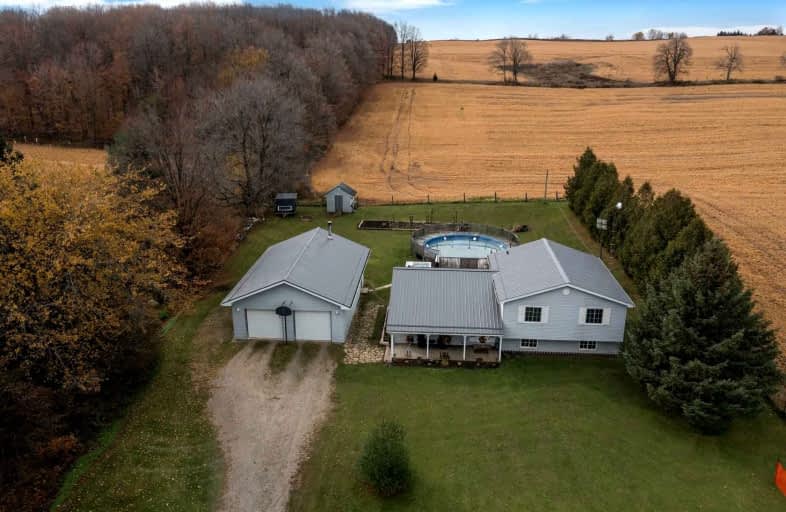Sold on Nov 18, 2021
Note: Property is not currently for sale or for rent.

-
Type: Detached
-
Style: Sidesplit 4
-
Size: 1100 sqft
-
Lot Size: 140 x 315 Feet
-
Age: 16-30 years
-
Taxes: $5,239 per year
-
Days on Site: 6 Days
-
Added: Nov 12, 2021 (6 days on market)
-
Updated:
-
Last Checked: 1 month ago
-
MLS®#: X5430546
-
Listed By: Re/max real estate centre inc., brokerage
12 Months A Year You Will Sit In Your Hot Tub And Stare At The Gorgeous Rural Sky Full Of Stars On This Spectacular 1-Acre Property. This 4-Level Side Split Has So Much Room And So Much Potential. Sunlight Pours In The Kitchen Windows That Walk Out To Pool, Tub, Fire And Horse Shoe Pit, Plus Veggie Garden. Spacious Bedrooms And Lovely Baths Plus Lower Family And Rec Rooms Ready To Be Completed. This Property Has Been Deeply Loved And Is Ready To Be Loved!
Extras
The 4-Car Garage/Shop Will Excite Anyone With Cars, Toys, Wood, Or Wants To Create A Groovy Cave. Surrounded By Beautiful Farmland, Steel Roofs On Garage/Shop And House, And A Walk Up Basement Which Can Be Used As A Separate Entrance.
Property Details
Facts for 5900 Tenth Line, Erin
Status
Days on Market: 6
Last Status: Sold
Sold Date: Nov 18, 2021
Closed Date: Jan 25, 2022
Expiry Date: Jan 12, 2022
Sold Price: $1,210,000
Unavailable Date: Nov 18, 2021
Input Date: Nov 12, 2021
Prior LSC: Listing with no contract changes
Property
Status: Sale
Property Type: Detached
Style: Sidesplit 4
Size (sq ft): 1100
Age: 16-30
Area: Erin
Community: Rural Erin
Availability Date: 60 Days Tba
Inside
Bedrooms: 3
Bathrooms: 2
Kitchens: 1
Rooms: 7
Den/Family Room: Yes
Air Conditioning: None
Fireplace: Yes
Laundry Level: Lower
Central Vacuum: N
Washrooms: 2
Utilities
Electricity: Yes
Gas: No
Building
Basement: Full
Basement 2: Walk-Up
Heat Type: Forced Air
Heat Source: Oil
Exterior: Vinyl Siding
Elevator: N
Water Supply Type: Drilled Well
Water Supply: Well
Special Designation: Unknown
Other Structures: Garden Shed
Parking
Driveway: Private
Garage Spaces: 4
Garage Type: Detached
Covered Parking Spaces: 6
Total Parking Spaces: 10
Fees
Tax Year: 2021
Tax Legal Description: Pt Lt 26 Con 10 Erin Part 1-3 , 61R4494; S/T Ds185
Taxes: $5,239
Highlights
Feature: Golf
Feature: Level
Feature: School Bus Route
Feature: Skiing
Land
Cross Street: Tenth Line North Of
Municipality District: Erin
Fronting On: West
Parcel Number: 711410042
Pool: Abv Grnd
Sewer: Septic
Lot Depth: 315 Feet
Lot Frontage: 140 Feet
Acres: .50-1.99
Additional Media
- Virtual Tour: https://www.myvisuallistings.com/vtc/319749
Rooms
Room details for 5900 Tenth Line, Erin
| Type | Dimensions | Description |
|---|---|---|
| Foyer Ground | 2.08 x 2.24 | W/O To Porch, Laminate, Double Closet |
| Living Ground | 3.72 x 4.83 | Picture Window, Laminate, O/Looks Frontyard |
| Dining Ground | 3.80 x 4.24 | Combined W/Kitchen, W/O To Deck, Laminate |
| Kitchen Ground | 2.81 x 3.72 | Combined W/Dining, Pantry, O/Looks Backyard |
| Prim Bdrm Upper | 3.72 x 4.77 | Bamboo Floor, 3 Pc Ensuite, O/Looks Backyard |
| 2nd Br Upper | 3.02 x 3.93 | Bamboo Floor, Closet, O/Looks Frontyard |
| 3rd Br Upper | 2.88 x 3.71 | Bamboo Floor, Closet, O/Looks Frontyard |
| Family Lower | 6.28 x 8.11 | Wood Stove, Combined W/Laundry, Partly Finished |
| Rec Lower | 7.04 x 7.51 | Concrete Floor, Window, Partly Finished |
| XXXXXXXX | XXX XX, XXXX |
XXXX XXX XXXX |
$X,XXX,XXX |
| XXX XX, XXXX |
XXXXXX XXX XXXX |
$X,XXX,XXX |
| XXXXXXXX XXXX | XXX XX, XXXX | $1,210,000 XXX XXXX |
| XXXXXXXX XXXXXX | XXX XX, XXXX | $1,050,000 XXX XXXX |

Alton Public School
Elementary: PublicRoss R MacKay Public School
Elementary: PublicÉcole élémentaire des Quatre-Rivières
Elementary: PublicSt John Brebeuf Catholic School
Elementary: CatholicSpencer Avenue Elementary School
Elementary: PublicErin Public School
Elementary: PublicDufferin Centre for Continuing Education
Secondary: PublicActon District High School
Secondary: PublicErin District High School
Secondary: PublicWestside Secondary School
Secondary: PublicOrangeville District Secondary School
Secondary: PublicGeorgetown District High School
Secondary: Public

