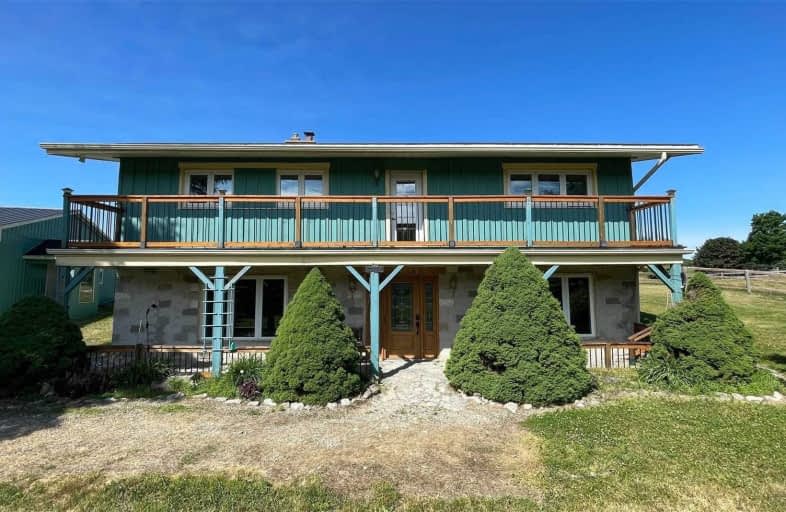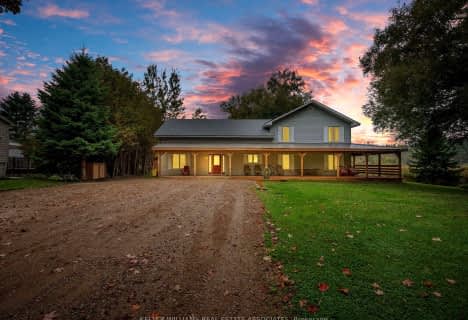
Video Tour

Ross R MacKay Public School
Elementary: Public
2.94 km
Eramosa Public School
Elementary: Public
11.33 km
East Garafraxa Central Public School
Elementary: Public
7.50 km
St John Brebeuf Catholic School
Elementary: Catholic
3.31 km
Erin Public School
Elementary: Public
8.18 km
Brisbane Public School
Elementary: Public
8.24 km
Dufferin Centre for Continuing Education
Secondary: Public
17.25 km
Acton District High School
Secondary: Public
18.18 km
Erin District High School
Secondary: Public
8.16 km
Westside Secondary School
Secondary: Public
15.19 km
Centre Wellington District High School
Secondary: Public
16.99 km
Orangeville District Secondary School
Secondary: Public
17.52 km


