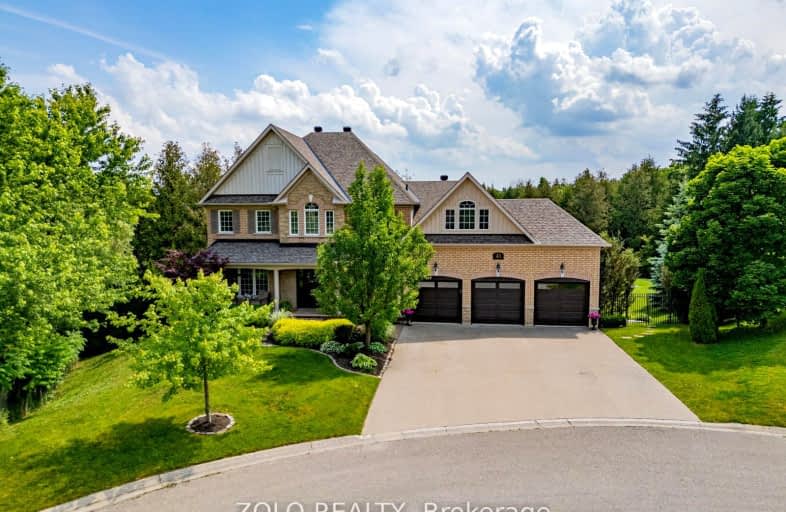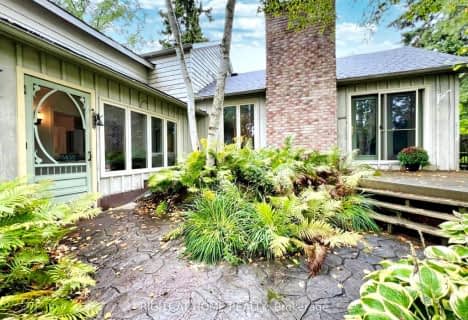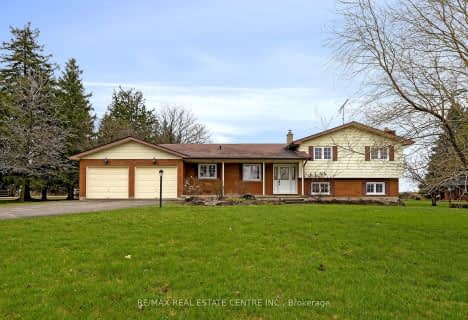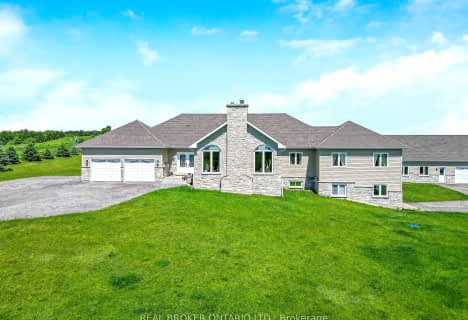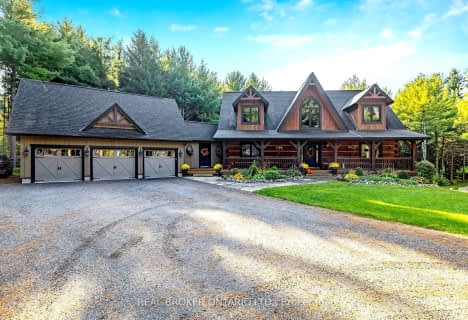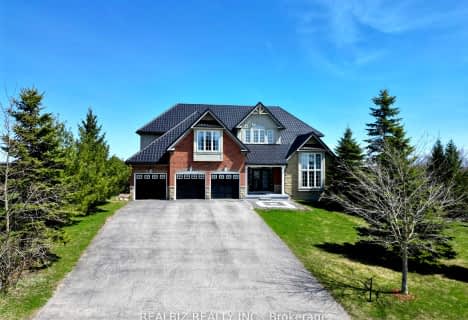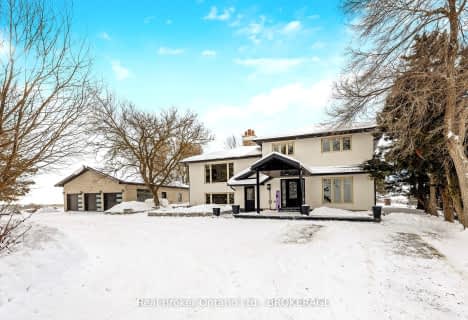Car-Dependent
- Almost all errands require a car.
Somewhat Bikeable
- Most errands require a car.

Alton Public School
Elementary: PublicRoss R MacKay Public School
Elementary: PublicEast Garafraxa Central Public School
Elementary: PublicSt John Brebeuf Catholic School
Elementary: CatholicErin Public School
Elementary: PublicBrisbane Public School
Elementary: PublicDufferin Centre for Continuing Education
Secondary: PublicActon District High School
Secondary: PublicErin District High School
Secondary: PublicWestside Secondary School
Secondary: PublicCentre Wellington District High School
Secondary: PublicOrangeville District Secondary School
Secondary: Public-
Kay Cee Gardens
26 Bythia St (btwn Broadway and York St), Orangeville ON L9W 2S1 14.93km -
Idlewylde Park
Orangeville ON L9W 2B1 15.86km -
Island Lake Conservation Area
673067 Hurontario St S, Orangeville ON L9W 2Y9 15.94km
-
TD Canada Trust Branch and ATM
125 Main St, Erin ON N0B 1T0 7.21km -
BMO Bank of Montreal
640 Riddell Rd, Orangeville ON L9W 5G5 12.69km -
RBC Royal Bank
489 Broadway, Orangeville ON L9W 0A4 14.17km
