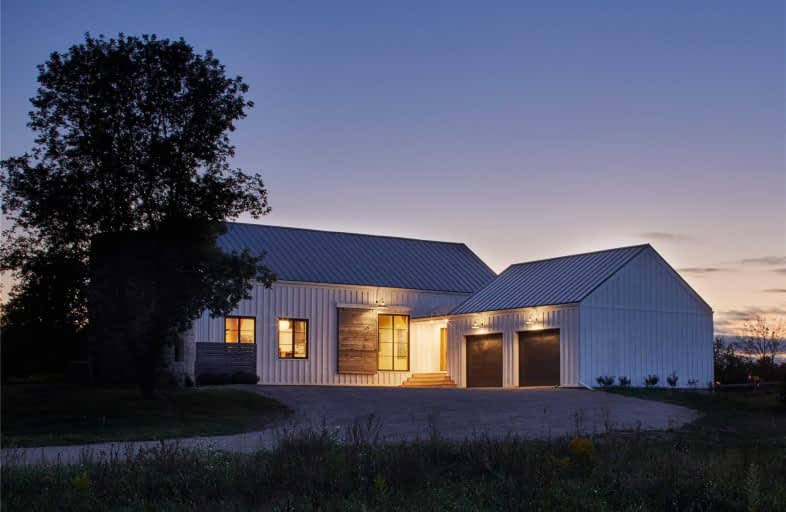Sold on Jun 20, 2019
Note: Property is not currently for sale or for rent.

-
Type: Detached
-
Style: 2-Storey
-
Size: 3500 sqft
-
Lot Size: 328.08 x 416.67 Feet
-
Age: New
-
Days on Site: 40 Days
-
Added: Sep 07, 2019 (1 month on market)
-
Updated:
-
Last Checked: 1 month ago
-
MLS®#: X4453369
-
Listed By: Royal lepage rcr realty, brokerage
You Will Fall In Love With This Home! Modern Timberframe Located In Erin. +4500 Sq Ft Of Pure Bliss In The Country. Custom Built Contemporary Design W/ Soaring Ceilings & Unique Finishes Throughout. Stunning Floor To Ceiling Windows. Open Concept Kitchen & Great Room Walks Out To Terrace For El Fresco Dining. Terrace Flows Into Original Concrete Silo. Master Bedroom On The Main Floor W/ Ensuite. Additional 2 Bedrooms & 4 Bathrooms Total. This Is A Must See!
Extras
Handcrafted Traditional Joinery. Bright And Peaceful Loft Space. Fully Finished W/O Basement W/ French Doors, Huge Windows, Natural Light & 9Ft Ceilings. 3 Acres Of Property W/ Tons Of Potential. Large Backyard, Landscaped Terrace.
Property Details
Facts for 5912 Winston Churchill Boulevard, Erin
Status
Days on Market: 40
Last Status: Sold
Sold Date: Jun 20, 2019
Closed Date: Sep 06, 2019
Expiry Date: Oct 11, 2019
Sold Price: $1,425,000
Unavailable Date: Jun 20, 2019
Input Date: May 16, 2019
Property
Status: Sale
Property Type: Detached
Style: 2-Storey
Size (sq ft): 3500
Age: New
Area: Erin
Community: Rural Erin
Availability Date: Tbd
Inside
Bedrooms: 3
Bathrooms: 4
Kitchens: 1
Rooms: 9
Den/Family Room: Yes
Air Conditioning: Central Air
Fireplace: Yes
Laundry Level: Lower
Central Vacuum: N
Washrooms: 4
Utilities
Electricity: Yes
Cable: No
Building
Basement: W/O
Heat Type: Forced Air
Heat Source: Propane
Exterior: Board/Batten
UFFI: No
Water Supply Type: Drilled Well
Water Supply: Well
Special Designation: Unknown
Parking
Driveway: Private
Garage Spaces: 2
Garage Type: Attached
Covered Parking Spaces: 4
Total Parking Spaces: 6
Fees
Tax Year: 2018
Tax Legal Description: Pt Of Lt 23 Con 11 Erin Being Pt 3 On Pl 61R20701
Highlights
Feature: Grnbelt/Cons
Feature: Hospital
Feature: School
Feature: Skiing
Feature: Terraced
Land
Cross Street: Charleston Sdrd/Wins
Municipality District: Erin
Fronting On: West
Parcel Number: 711410273
Pool: None
Sewer: Septic
Lot Depth: 416.67 Feet
Lot Frontage: 328.08 Feet
Waterfront: None
Rooms
Room details for 5912 Winston Churchill Boulevard, Erin
| Type | Dimensions | Description |
|---|---|---|
| Kitchen Main | 2.74 x 6.48 | Cathedral Ceiling, Centre Island, Quartz Counter |
| Living Main | 7.93 x 4.57 | Cathedral Ceiling, Fireplace, W/O To Terrace |
| Dining Main | 3.96 x 4.57 | Cathedral Ceiling, Hardwood Floor, Combined W/Living |
| Master Main | 4.57 x 6.10 | W/I Closet, 5 Pc Bath, Picture Window |
| Bathroom Main | - | Slate Flooring, Granite Counter, Soaker |
| Foyer Main | 2.44 x 3.05 | Slate Flooring, Access To Garage |
| Powder Rm Main | 1.83 x 2.74 | Slate Flooring, B/I Vanity |
| 2nd Br 2nd | 5.47 x 6.10 | Wood Floor, Vaulted Ceiling |
| Bathroom 2nd | 4.57 x 3.05 | 4 Pc Bath, Natural Finish, Vaulted Ceiling |
| Family Lower | 9.93 x 8.53 | Open Concept, W/O To Terrace, Above Grade Window |
| Laundry Lower | 3.05 x 2.30 | B/I Shelves, Open Concept |
| 3rd Br Lower | 5.49 x 4.27 | Ensuite Bath, Picture Window, West View |
| XXXXXXXX | XXX XX, XXXX |
XXXX XXX XXXX |
$X,XXX,XXX |
| XXX XX, XXXX |
XXXXXX XXX XXXX |
$X,XXX,XXX | |
| XXXXXXXX | XXX XX, XXXX |
XXXXXXX XXX XXXX |
|
| XXX XX, XXXX |
XXXXXX XXX XXXX |
$X,XXX,XXX | |
| XXXXXXXX | XXX XX, XXXX |
XXXXXXX XXX XXXX |
|
| XXX XX, XXXX |
XXXXXX XXX XXXX |
$X,XXX,XXX |
| XXXXXXXX XXXX | XXX XX, XXXX | $1,425,000 XXX XXXX |
| XXXXXXXX XXXXXX | XXX XX, XXXX | $1,450,000 XXX XXXX |
| XXXXXXXX XXXXXXX | XXX XX, XXXX | XXX XXXX |
| XXXXXXXX XXXXXX | XXX XX, XXXX | $1,590,000 XXX XXXX |
| XXXXXXXX XXXXXXX | XXX XX, XXXX | XXX XXXX |
| XXXXXXXX XXXXXX | XXX XX, XXXX | $1,650,000 XXX XXXX |

Alton Public School
Elementary: PublicRoss R MacKay Public School
Elementary: PublicÉcole élémentaire des Quatre-Rivières
Elementary: PublicSt John Brebeuf Catholic School
Elementary: CatholicSpencer Avenue Elementary School
Elementary: PublicErin Public School
Elementary: PublicDufferin Centre for Continuing Education
Secondary: PublicActon District High School
Secondary: PublicErin District High School
Secondary: PublicRobert F Hall Catholic Secondary School
Secondary: CatholicWestside Secondary School
Secondary: PublicOrangeville District Secondary School
Secondary: Public- 3 bath
- 4 bed
- 2500 sqft
5794 10 Line, Erin, Ontario • N0B 1T0 • Rural Erin
- 2 bath
- 4 bed
- 2500 sqft



