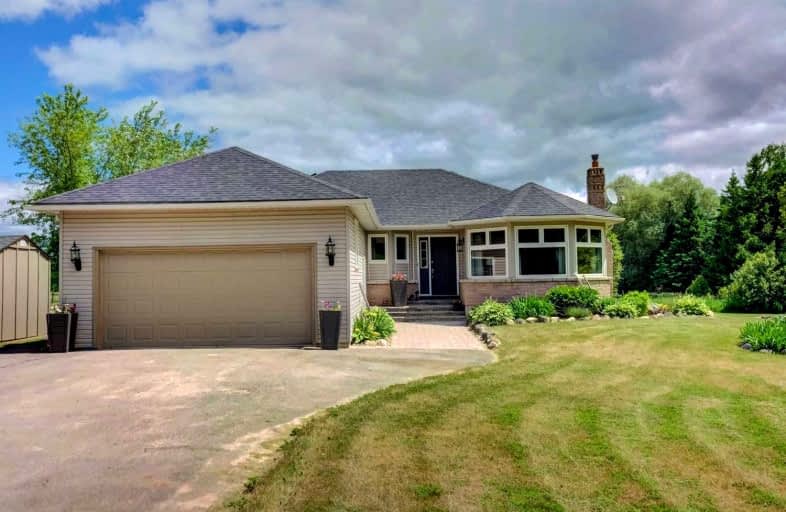Sold on Jul 06, 2022
Note: Property is not currently for sale or for rent.

-
Type: Detached
-
Style: Bungalow
-
Lot Size: 148.72 x 442.75 Feet
-
Age: No Data
-
Taxes: $4,400 per year
-
Days on Site: 6 Days
-
Added: Jun 30, 2022 (6 days on market)
-
Updated:
-
Last Checked: 1 month ago
-
MLS®#: X5679888
-
Listed By: Berkshire hathaway homeservices toronto realty, brokerage
Save The Taxes! This Home Is Eligible For Conservation Land Tax Incentive Program! Ready For This View? Sit Out On The Deck And Enjoy A Morning Coffee While Looking Onto The Rolling Hills Of Southern Ontario. Immediately Adjacent To The Property Are Fenced Paddocks Where The Neighbouring Horses Will Come To Eat Your Offered Carrots. With The Kitchen And Primary Bedroom Walking Out To The Deck, This Home Is Full Of Natural Light Reaching Every Corner!
Extras
All Existing Appliances Including Fridge, Stove, Microwave, Washer And Dryer, All Light Fixtures And Window Coverings, Propane Tank (Rental), Bush Cord Of Seasoned Hardwood.
Property Details
Facts for 5989 Ninth Line, Erin
Status
Days on Market: 6
Last Status: Sold
Sold Date: Jul 06, 2022
Closed Date: Aug 31, 2022
Expiry Date: Sep 30, 2022
Sold Price: $1,150,000
Unavailable Date: Jul 06, 2022
Input Date: Jun 30, 2022
Prior LSC: Listing with no contract changes
Property
Status: Sale
Property Type: Detached
Style: Bungalow
Area: Erin
Community: Hillsburgh
Availability Date: Flexable
Inside
Bedrooms: 3
Bathrooms: 2
Kitchens: 1
Rooms: 10
Den/Family Room: No
Air Conditioning: Central Air
Fireplace: Yes
Washrooms: 2
Building
Basement: Finished
Heat Type: Forced Air
Heat Source: Propane
Exterior: Stone
Exterior: Vinyl Siding
Elevator: N
Water Supply: Well
Special Designation: Unknown
Parking
Driveway: Pvt Double
Garage Spaces: 2
Garage Type: Attached
Covered Parking Spaces: 10
Total Parking Spaces: 12
Fees
Tax Year: 2021
Tax Legal Description: Pt Lt 28 Con 10 Erin Part 2 , 61R7431; Erin
Taxes: $4,400
Land
Cross Street: Ninth Line & Side Rd
Municipality District: Erin
Fronting On: East
Pool: None
Sewer: Septic
Lot Depth: 442.75 Feet
Lot Frontage: 148.72 Feet
Acres: .50-1.99
Additional Media
- Virtual Tour: https://www.lockboxmedia.ca/tour/5989-9th
Rooms
Room details for 5989 Ninth Line, Erin
| Type | Dimensions | Description |
|---|---|---|
| Foyer Main | 2.70 x 1.90 | Hardwood Floor, Closet |
| Living Main | 4.00 x 6.70 | Bay Window, Hardwood Floor, Fireplace |
| Dining Main | 5.10 x 3.40 | Combined W/Kitchen, Tile Floor, W/O To Deck |
| Kitchen Main | 6.30 x 2.80 | Combined W/Dining, Breakfast Bar, Centre Island |
| Prim Bdrm Main | 4.00 x 3.60 | Ensuite Bath, Hardwood Floor, W/O To Yard |
| Bathroom Main | 2.30 x 1.70 | 3 Pc Ensuite, Window |
| 2nd Br Main | 3.00 x 2.70 | Broadloom, Window, Closet |
| 3rd Br Main | 2.70 x 3.60 | Broadloom, Window, Closet |
| Bathroom Main | 2.90 x 1.90 | Double Sink, 3 Pc Bath |
| Laundry Main | 3.10 x 2.90 | Tile Floor, Window |
| Common Rm Lower | 8.40 x 13.30 | Open Concept, Pot Lights |
| XXXXXXXX | XXX XX, XXXX |
XXXX XXX XXXX |
$X,XXX,XXX |
| XXX XX, XXXX |
XXXXXX XXX XXXX |
$X,XXX,XXX |
| XXXXXXXX XXXX | XXX XX, XXXX | $1,150,000 XXX XXXX |
| XXXXXXXX XXXXXX | XXX XX, XXXX | $1,190,000 XXX XXXX |

Alton Public School
Elementary: PublicRoss R MacKay Public School
Elementary: PublicEast Garafraxa Central Public School
Elementary: PublicSt John Brebeuf Catholic School
Elementary: CatholicSpencer Avenue Elementary School
Elementary: PublicErin Public School
Elementary: PublicDufferin Centre for Continuing Education
Secondary: PublicActon District High School
Secondary: PublicErin District High School
Secondary: PublicWestside Secondary School
Secondary: PublicCentre Wellington District High School
Secondary: PublicOrangeville District Secondary School
Secondary: Public

