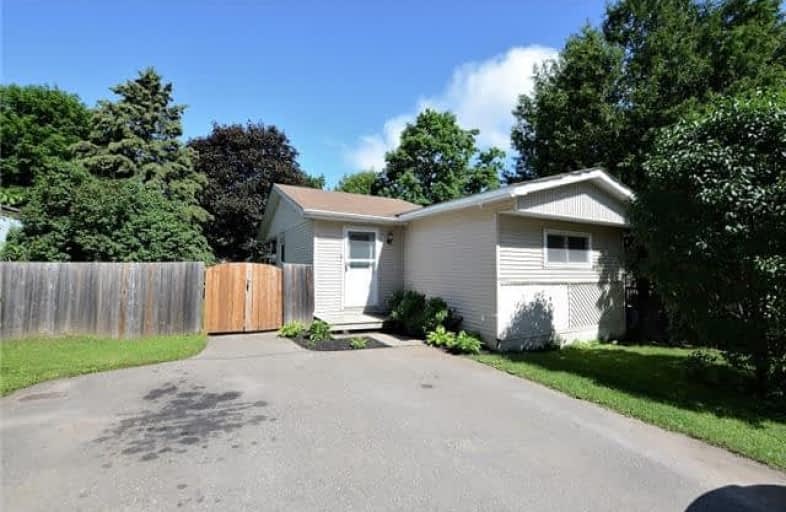Note: Property is not currently for sale or for rent.

-
Type: Mobile/Trailer
-
Style: Bungalow
-
Size: 700 sqft
-
Lot Size: 0 x 0 Feet
-
Age: 31-50 years
-
Days on Site: 47 Days
-
Added: Sep 07, 2019 (1 month on market)
-
Updated:
-
Last Checked: 5 hours ago
-
MLS®#: X3850435
-
Listed By: Royal lepage rcr realty, brokerage
Welcome To One Of The Nicest Homes In The Park. This Well Updated Model Has A Large Newer Kitchen With Ceramic Back Splash, Updated Appliances. Dining Room Off Of The Kitchen Area With A Walk Out To Covered Deck Area And Large Fenced Back Yard. Large Master Bedroom With Double Closets As Well As A Second Bedroom Which Over Looks The Backyard. Hardwood Throughout The Hallway And The Living Room
Extras
Ensuite Laundry, Paved Double Driveway With Parking For 4 Cars. Central Air, Freshly Painted
Property Details
Facts for 6 Cedar Lane, Erin
Status
Days on Market: 47
Last Status: Sold
Sold Date: Aug 08, 2017
Closed Date: Sep 08, 2017
Expiry Date: Sep 30, 2017
Sold Price: $193,000
Unavailable Date: Aug 08, 2017
Input Date: Jun 22, 2017
Property
Status: Sale
Property Type: Mobile/Trailer
Style: Bungalow
Size (sq ft): 700
Age: 31-50
Area: Erin
Community: Erin
Availability Date: 30-60
Inside
Bedrooms: 2
Bathrooms: 1
Kitchens: 1
Rooms: 5
Den/Family Room: No
Air Conditioning: Central Air
Fireplace: No
Washrooms: 1
Building
Basement: None
Heat Type: Forced Air
Heat Source: Propane
Exterior: Vinyl Siding
Water Supply: Municipal
Special Designation: Landlease
Other Structures: Garden Shed
Parking
Driveway: Pvt Double
Garage Type: None
Covered Parking Spaces: 4
Total Parking Spaces: 4
Fees
Tax Year: 2017
Tax Legal Description: 1975 Pyramid Mobile Home 4101C
Highlights
Feature: Library
Feature: Rec Centre
Feature: School
Land
Cross Street: Main To Overland To
Municipality District: Erin
Fronting On: North
Pool: None
Sewer: Septic
Lot Irregularities: Leased Land
Acres: < .50
Rooms
Room details for 6 Cedar Lane, Erin
| Type | Dimensions | Description |
|---|---|---|
| Kitchen Main | 3.17 x 3.98 | Ceramic Back Splash, Window, Vinyl Floor |
| Dining Main | 3.02 x 2.33 | W/O To Deck, Combined W/Kitchen, Vinyl Floor |
| Living Main | 4.32 x 3.98 | Hardwood Floor, Window |
| Master Main | 3.98 x 4.30 | Closet, Window, Broadloom |
| 2nd Br Main | 3.98 x 3.30 | Window, Closet, Broadloom |
| Foyer Main | 2.38 x 1.73 | Closet |
| XXXXXXXX | XXX XX, XXXX |
XXXX XXX XXXX |
$XXX,XXX |
| XXX XX, XXXX |
XXXXXX XXX XXXX |
$XXX,XXX |
| XXXXXXXX XXXX | XXX XX, XXXX | $193,000 XXX XXXX |
| XXXXXXXX XXXXXX | XXX XX, XXXX | $193,000 XXX XXXX |

Alton Public School
Elementary: PublicRoss R MacKay Public School
Elementary: PublicBelfountain Public School
Elementary: PublicSt John Brebeuf Catholic School
Elementary: CatholicErin Public School
Elementary: PublicBrisbane Public School
Elementary: PublicDufferin Centre for Continuing Education
Secondary: PublicActon District High School
Secondary: PublicErin District High School
Secondary: PublicWestside Secondary School
Secondary: PublicOrangeville District Secondary School
Secondary: PublicGeorgetown District High School
Secondary: Public

