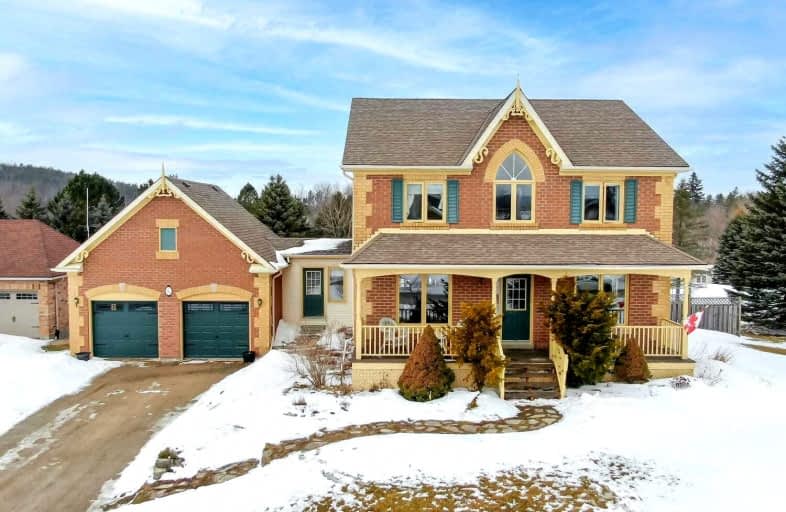
Alton Public School
Elementary: Public
10.38 km
Ross R MacKay Public School
Elementary: Public
7.05 km
Belfountain Public School
Elementary: Public
3.94 km
St John Brebeuf Catholic School
Elementary: Catholic
7.71 km
Erin Public School
Elementary: Public
1.56 km
Brisbane Public School
Elementary: Public
2.46 km
Dufferin Centre for Continuing Education
Secondary: Public
18.06 km
Acton District High School
Secondary: Public
13.61 km
Erin District High School
Secondary: Public
1.92 km
Westside Secondary School
Secondary: Public
16.71 km
Orangeville District Secondary School
Secondary: Public
18.09 km
Georgetown District High School
Secondary: Public
16.58 km














