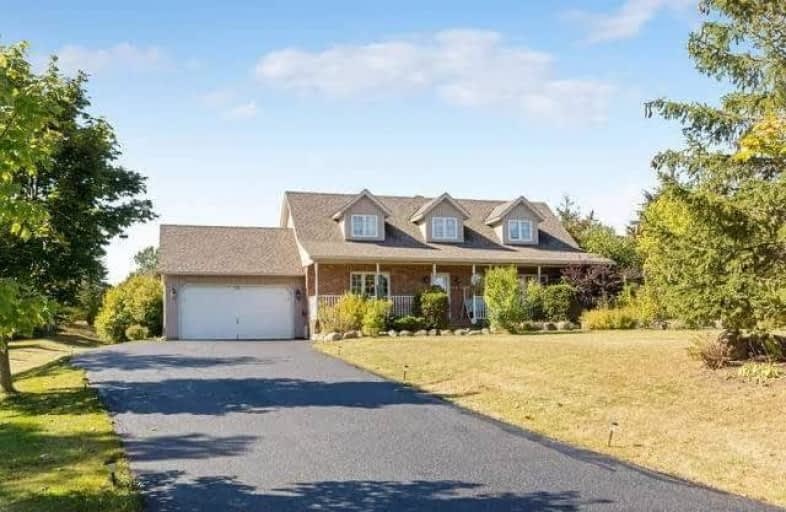Sold on Nov 02, 2017
Note: Property is not currently for sale or for rent.

-
Type: Detached
-
Style: 2-Storey
-
Lot Size: 132.07 x 319.29 Feet
-
Age: No Data
-
Taxes: $5,539 per year
-
Days on Site: 9 Days
-
Added: Sep 07, 2019 (1 week on market)
-
Updated:
-
Last Checked: 1 month ago
-
MLS®#: X3964468
-
Listed By: Ipro realty ltd., brokerage
Beautiful Home With An Amazing Property. Home Features Kitchen With Granite Counters & Stainless Steel Appliances. Main Floor Features Master Bedroom With 4 Pcs Ensuite & Lots Of Closet Space. The 2nd Floor Features 2 Spacious Bedrooms & Small Office. The Property Features 2 Tier Deck With Fireplace, Hot Tub, Gazebo Also At A Portion Is Paved For Tennis Court Or Basketball Court. At Far End Is Another Fire Pit, 2 Large Sheds, Garage Is Insulated & Heated.
Extras
Roof Is 2 Yrs Old W/50 Yr Transferable Warranty, Newer Furnace, Newer Water Softener. Includes All Appliances, All Drapes & Blinds, All Light Fixtures.
Property Details
Facts for 6 Wallace Street, Erin
Status
Days on Market: 9
Last Status: Sold
Sold Date: Nov 02, 2017
Closed Date: Jan 31, 2018
Expiry Date: Dec 30, 2017
Sold Price: $733,000
Unavailable Date: Nov 02, 2017
Input Date: Oct 24, 2017
Property
Status: Sale
Property Type: Detached
Style: 2-Storey
Area: Erin
Community: Hillsburgh
Availability Date: 30-60Days/Flex
Inside
Bedrooms: 3
Bathrooms: 3
Kitchens: 1
Rooms: 7
Den/Family Room: No
Air Conditioning: Central Air
Fireplace: No
Laundry Level: Main
Washrooms: 3
Building
Basement: Sep Entrance
Basement 2: Unfinished
Heat Type: Forced Air
Heat Source: Gas
Exterior: Brick
Exterior: Vinyl Siding
Water Supply: Municipal
Special Designation: Unknown
Parking
Driveway: Private
Garage Spaces: 2
Garage Type: Attached
Covered Parking Spaces: 6
Total Parking Spaces: 8
Fees
Tax Year: 2017
Tax Legal Description: Plan 806 Lot 32
Taxes: $5,539
Land
Cross Street: Main/Howe
Municipality District: Erin
Fronting On: West
Pool: None
Sewer: Septic
Lot Depth: 319.29 Feet
Lot Frontage: 132.07 Feet
Additional Media
- Virtual Tour: http://tours.virtualgta.com/883038?idx=1
Rooms
Room details for 6 Wallace Street, Erin
| Type | Dimensions | Description |
|---|---|---|
| Kitchen Ground | 3.50 x 3.70 | Ceramic Floor, Granite Counter |
| Living Ground | 4.02 x 4.75 | Hardwood Floor |
| Dining Ground | 4.00 x 4.96 | Hardwood Floor, Bay Window |
| Master Ground | 4.05 x 4.40 | Hardwood Floor, 4 Pc Ensuite |
| 2nd Br 2nd | 3.95 x 5.30 | Laminate |
| 3rd Br 2nd | 4.05 x 5.40 | Laminate |
| Laundry Ground | 2.85 x 2.42 | Walk-Out |
| Office 2nd | 2.15 x 2.50 | Laminate |
| XXXXXXXX | XXX XX, XXXX |
XXXX XXX XXXX |
$XXX,XXX |
| XXX XX, XXXX |
XXXXXX XXX XXXX |
$XXX,XXX | |
| XXXXXXXX | XXX XX, XXXX |
XXXXXXX XXX XXXX |
|
| XXX XX, XXXX |
XXXXXX XXX XXXX |
$XXX,XXX |
| XXXXXXXX XXXX | XXX XX, XXXX | $733,000 XXX XXXX |
| XXXXXXXX XXXXXX | XXX XX, XXXX | $744,900 XXX XXXX |
| XXXXXXXX XXXXXXX | XXX XX, XXXX | XXX XXXX |
| XXXXXXXX XXXXXX | XXX XX, XXXX | $749,900 XXX XXXX |

Alton Public School
Elementary: PublicRoss R MacKay Public School
Elementary: PublicEast Garafraxa Central Public School
Elementary: PublicSt John Brebeuf Catholic School
Elementary: CatholicErin Public School
Elementary: PublicBrisbane Public School
Elementary: PublicDufferin Centre for Continuing Education
Secondary: PublicActon District High School
Secondary: PublicErin District High School
Secondary: PublicWestside Secondary School
Secondary: PublicCentre Wellington District High School
Secondary: PublicOrangeville District Secondary School
Secondary: Public- 2 bath
- 3 bed
- 1100 sqft
46 Douglas Crescent, Erin, Ontario • N0B 1Z0 • Rural Erin



