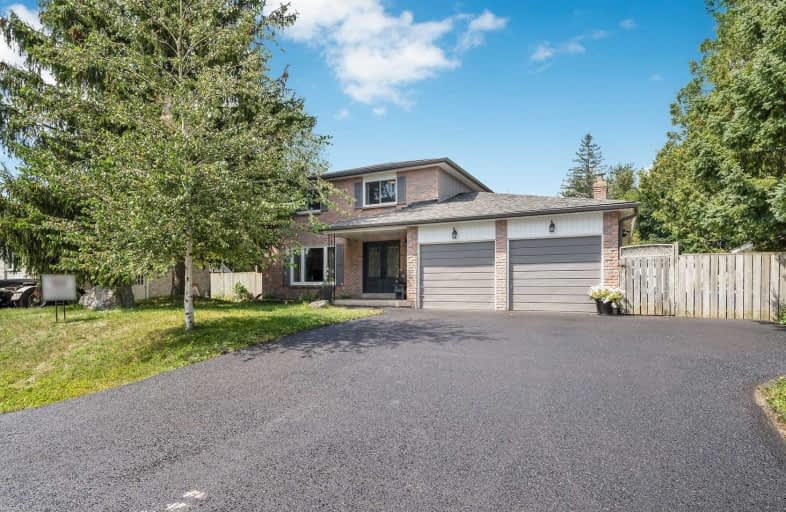Sold on Aug 31, 2020
Note: Property is not currently for sale or for rent.

-
Type: Detached
-
Style: 2-Storey
-
Size: 1500 sqft
-
Lot Size: 75.1 x 131.2 Feet
-
Age: No Data
-
Taxes: $4,361 per year
-
Days on Site: 6 Days
-
Added: Aug 25, 2020 (6 days on market)
-
Updated:
-
Last Checked: 1 month ago
-
MLS®#: X4884236
-
Listed By: Royal lepage meadowtowne realty, brokerage
Welcome To Hillsburgh, A Quaint Family Neighbourhood, Surrounded By Rolling Hills, Private Big Yard, Backs Onto Conservation With A Stream Running Through The Back, This Home Features A Large Double Car Garage, Fenced In Yard New Deck (2019), 50 Year Singles (2013), Large 5 Car Driveway(2015),Septic (2018),Blown Insulation Ceiling (2013), New Bathroom (2017),New Windows (2018), New Kitchen (2020).
Extras
This Spacious 3 Bedroom Home Is Beautifully Maintained And Updated. Fridge,Stove,Dishwasher,Washer, And Dryer.200 Amp Service. Note Basement Bedroom Is Not Legal, Needs A Larger Window. Property Inspection Report On Site. Pls Do Not Remove
Property Details
Facts for 65 Douglas Crescent, Erin
Status
Days on Market: 6
Last Status: Sold
Sold Date: Aug 31, 2020
Closed Date: Oct 30, 2020
Expiry Date: Nov 25, 2020
Sold Price: $741,000
Unavailable Date: Aug 31, 2020
Input Date: Aug 25, 2020
Property
Status: Sale
Property Type: Detached
Style: 2-Storey
Size (sq ft): 1500
Area: Erin
Community: Hillsburgh
Availability Date: Tbd
Inside
Bedrooms: 3
Bedrooms Plus: 1
Bathrooms: 3
Kitchens: 1
Rooms: 7
Den/Family Room: Yes
Air Conditioning: Central Air
Fireplace: Yes
Laundry Level: Lower
Central Vacuum: N
Washrooms: 3
Utilities
Electricity: Yes
Gas: Yes
Cable: Yes
Telephone: Yes
Building
Basement: Full
Heat Type: Forced Air
Heat Source: Gas
Exterior: Brick
Elevator: N
Water Supply: Municipal
Physically Handicapped-Equipped: N
Special Designation: Unknown
Other Structures: Garden Shed
Retirement: N
Parking
Driveway: Private
Garage Spaces: 2
Garage Type: Attached
Covered Parking Spaces: 5
Total Parking Spaces: 7
Fees
Tax Year: 2020
Tax Legal Description: Lot 80 Plan 647 Erin
Taxes: $4,361
Highlights
Feature: Fenced Yard
Feature: Library
Feature: Park
Feature: Rec Centre
Feature: River/Stream
Feature: School
Land
Cross Street: Mill/Covet/Douglas
Municipality District: Erin
Fronting On: North
Parcel Number: 711430193
Pool: None
Sewer: Septic
Lot Depth: 131.2 Feet
Lot Frontage: 75.1 Feet
Acres: < .50
Zoning: Residential
Waterfront: None
Additional Media
- Virtual Tour: http://www.myvisuallistings.com/vtnb/299705
Rooms
Room details for 65 Douglas Crescent, Erin
| Type | Dimensions | Description |
|---|---|---|
| Living Ground | 3.61 x 4.88 | Hardwood Floor, Large Window |
| Dining Ground | 2.87 x 3.81 | Hardwood Floor |
| Kitchen Ground | 2.77 x 3.66 | Ceramic Floor |
| Family Ground | 3.66 x 4.83 | Gas Fireplace, Parquet Floor, Bay Window |
| Master 2nd | 3.05 x 5.23 | Broadloom, W/I Closet, 2 Pc Bath |
| 2nd Br 2nd | 3.30 x 3.86 | Broadloom |
| 3rd Br 2nd | 3.33 x 3.18 | Broadloom |
| Rec Bsmt | 3.40 x 6.38 | Broadloom |
| XXXXXXXX | XXX XX, XXXX |
XXXX XXX XXXX |
$XXX,XXX |
| XXX XX, XXXX |
XXXXXX XXX XXXX |
$XXX,XXX |
| XXXXXXXX XXXX | XXX XX, XXXX | $741,000 XXX XXXX |
| XXXXXXXX XXXXXX | XXX XX, XXXX | $699,000 XXX XXXX |

Alton Public School
Elementary: PublicRoss R MacKay Public School
Elementary: PublicEast Garafraxa Central Public School
Elementary: PublicSt John Brebeuf Catholic School
Elementary: CatholicErin Public School
Elementary: PublicBrisbane Public School
Elementary: PublicDufferin Centre for Continuing Education
Secondary: PublicActon District High School
Secondary: PublicErin District High School
Secondary: PublicWestside Secondary School
Secondary: PublicCentre Wellington District High School
Secondary: PublicOrangeville District Secondary School
Secondary: Public- 2 bath
- 3 bed
- 1100 sqft
46 Douglas Crescent, Erin, Ontario • N0B 1Z0 • Rural Erin



