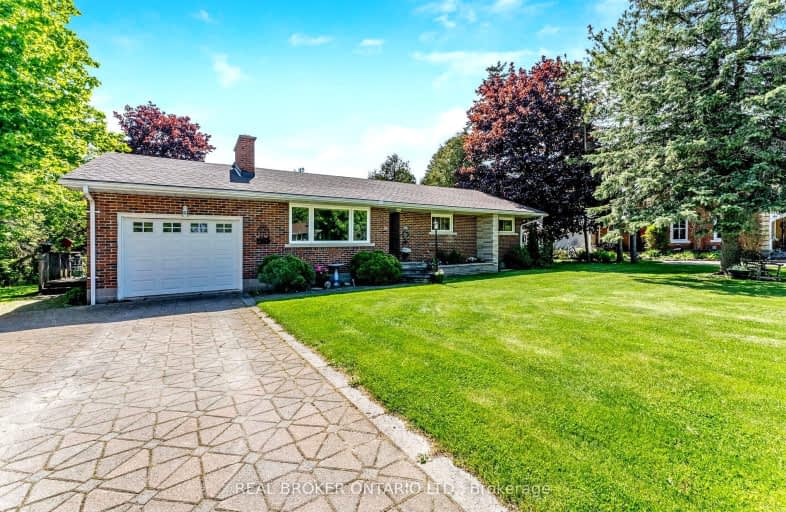Car-Dependent
- Most errands require a car.
40
/100
Somewhat Bikeable
- Most errands require a car.
40
/100

Alton Public School
Elementary: Public
9.87 km
Ross R MacKay Public School
Elementary: Public
0.30 km
East Garafraxa Central Public School
Elementary: Public
7.91 km
St John Brebeuf Catholic School
Elementary: Catholic
0.86 km
Erin Public School
Elementary: Public
6.00 km
Brisbane Public School
Elementary: Public
6.97 km
Dufferin Centre for Continuing Education
Secondary: Public
15.24 km
Acton District High School
Secondary: Public
18.20 km
Erin District High School
Secondary: Public
5.88 km
Westside Secondary School
Secondary: Public
13.29 km
Centre Wellington District High School
Secondary: Public
19.77 km
Orangeville District Secondary School
Secondary: Public
15.45 km
-
Belfountain Conservation Area
10 Credit St, Orangeville ON L7K 0E5 10.3km -
Alton Conservation Area
Alton ON 12.43km -
Y Not Play Inc
12 191C Line, Orangeville ON L9W 3W7 13.18km
-
BMO Bank of Montreal
640 Riddell Rd, Orangeville ON L9W 5G5 12.52km -
CoinFlip Bitcoin ATM
226 Broadway, Orangeville ON L9W 1K5 14.97km -
Scotiabank
97 1st St, Orangeville ON L9W 2E8 16.13km



