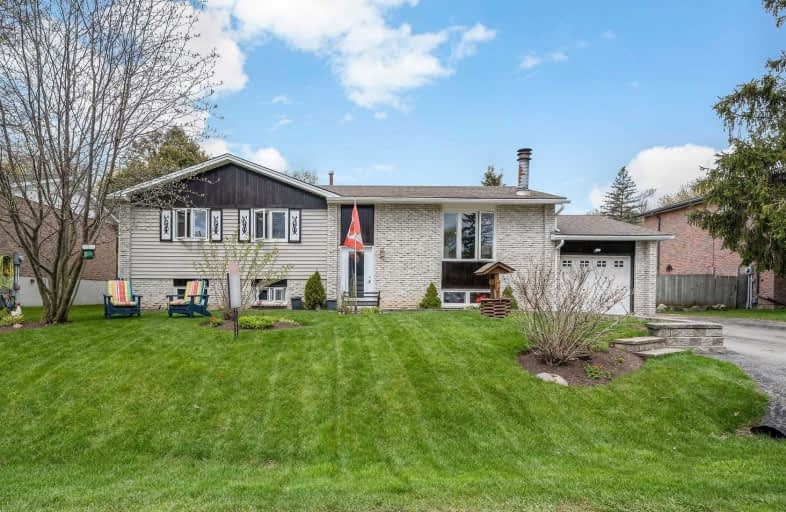
Alton Public School
Elementary: Public
9.29 km
Ross R MacKay Public School
Elementary: Public
0.89 km
East Garafraxa Central Public School
Elementary: Public
7.51 km
St John Brebeuf Catholic School
Elementary: Catholic
0.16 km
Erin Public School
Elementary: Public
6.18 km
Brisbane Public School
Elementary: Public
7.43 km
Dufferin Centre for Continuing Education
Secondary: Public
14.53 km
Acton District High School
Secondary: Public
18.82 km
Erin District High School
Secondary: Public
6.01 km
Westside Secondary School
Secondary: Public
12.58 km
Centre Wellington District High School
Secondary: Public
20.15 km
Orangeville District Secondary School
Secondary: Public
14.75 km



