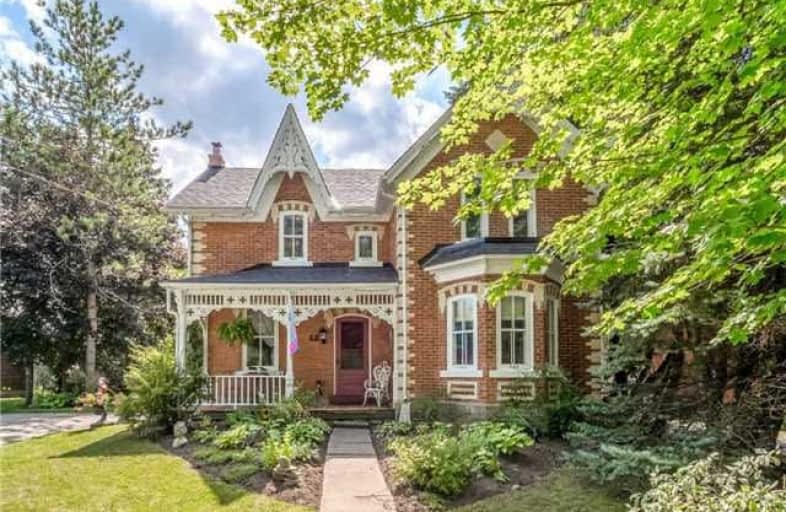Sold on Sep 28, 2017
Note: Property is not currently for sale or for rent.

-
Type: Detached
-
Style: 2-Storey
-
Lot Size: 54.83 x 266.28 Feet
-
Age: No Data
-
Taxes: $3,927 per year
-
Days on Site: 45 Days
-
Added: Dec 19, 2024 (1 month on market)
-
Updated:
-
Last Checked: 1 month ago
-
MLS®#: X11195818
-
Listed By: Re/max real estate centre inc brokerage
This 1892 charming Victorian style 3 bed 2 bath on 1/3 acre in town has been modernized with care to keep the integrity of this beautiful home. Recent upgrades include newer windows and skylight in the family room, washer/dryer(2017) in 2nd floor laundry area, large closets, custom kitchen with quartz counters, stainless appliances, island with breakfast bar,(2014),side deck(2015), back deck(2009) , front deck (2017) roof(2008)furnace (2003) and on and on. Main floor boasts large principal rooms with hardwood, high baseboards, plaster walls, pocket doors, gas fireplace in family room as well as wood fireplaces in kitchen and living room. Backyard oasis with perennial gardens, pond, above ground pool with fountain feature, outdoor model train track, flagstone patio, firepit, barn/shed backing on to Mill pond complete the package. This lovingly cared for home has been featured in the Century House Tour. Easy access to major centres and GTA.
Property Details
Facts for 68 Trafalgar Road, Erin
Status
Days on Market: 45
Last Status: Sold
Sold Date: Sep 28, 2017
Closed Date: Jan 11, 2018
Expiry Date: Oct 14, 2017
Sold Price: $670,000
Unavailable Date: Sep 28, 2017
Input Date: Aug 14, 2017
Prior LSC: Sold
Property
Status: Sale
Property Type: Detached
Style: 2-Storey
Area: Erin
Community: Hillsburgh
Availability Date: 30-59Days
Assessment Amount: $353,750
Assessment Year: 2017
Inside
Bedrooms: 3
Bathrooms: 2
Kitchens: 1
Rooms: 10
Air Conditioning: None
Fireplace: Yes
Washrooms: 2
Building
Basement: Full
Basement 2: Unfinished
Heat Type: Forced Air
Heat Source: Gas
Exterior: Brick
Elevator: N
Green Verification Status: N
Water Supply Type: Drilled Well
Water Supply: Well
Special Designation: Unknown
Parking
Driveway: Other
Garage Type: None
Covered Parking Spaces: 6
Total Parking Spaces: 6
Fees
Tax Year: 2017
Tax Legal Description: PT LT 29 PL 276 Erin as in Ros644097; Erin
Taxes: $3,927
Highlights
Feature: Golf
Land
Cross Street: Trafalgar and Statio
Municipality District: Erin
Parcel Number: 711430487
Pool: Abv Grnd
Sewer: Septic
Lot Depth: 266.28 Feet
Lot Frontage: 54.83 Feet
Acres: < .50
Zoning: Residential
Rooms
Room details for 68 Trafalgar Road, Erin
| Type | Dimensions | Description |
|---|---|---|
| Family Main | 4.80 x 6.88 | |
| Dining Main | 4.36 x 5.00 | |
| Kitchen Main | 4.52 x 4.67 | |
| Living Main | 3.81 x 4.39 | |
| Office Main | 2.61 x 3.81 | |
| Prim Bdrm 2nd | 3.81 x 4.77 | |
| Br 2nd | 3.81 x 3.96 | |
| Br 2nd | 2.99 x 3.14 | |
| Bathroom Main | - | |
| Bathroom 2nd | - |
| XXXXXXXX | XXX XX, XXXX |
XXXX XXX XXXX |
$XXX,XXX |
| XXX XX, XXXX |
XXXXXX XXX XXXX |
$XXX,XXX | |
| XXXXXXXX | XXX XX, XXXX |
XXXX XXX XXXX |
$XXX,XXX |
| XXX XX, XXXX |
XXXXXX XXX XXXX |
$XXX,XXX |
| XXXXXXXX XXXX | XXX XX, XXXX | $670,000 XXX XXXX |
| XXXXXXXX XXXXXX | XXX XX, XXXX | $699,900 XXX XXXX |
| XXXXXXXX XXXX | XXX XX, XXXX | $670,000 XXX XXXX |
| XXXXXXXX XXXXXX | XXX XX, XXXX | $699,900 XXX XXXX |

Alton Public School
Elementary: PublicRoss R MacKay Public School
Elementary: PublicEast Garafraxa Central Public School
Elementary: PublicSt John Brebeuf Catholic School
Elementary: CatholicErin Public School
Elementary: PublicBrisbane Public School
Elementary: PublicDufferin Centre for Continuing Education
Secondary: PublicActon District High School
Secondary: PublicErin District High School
Secondary: PublicWestside Secondary School
Secondary: PublicCentre Wellington District High School
Secondary: PublicOrangeville District Secondary School
Secondary: Public- 2 bath
- 3 bed
- 1100 sqft
46 Douglas Crescent, Erin, Ontario • N0B 1Z0 • Rural Erin

