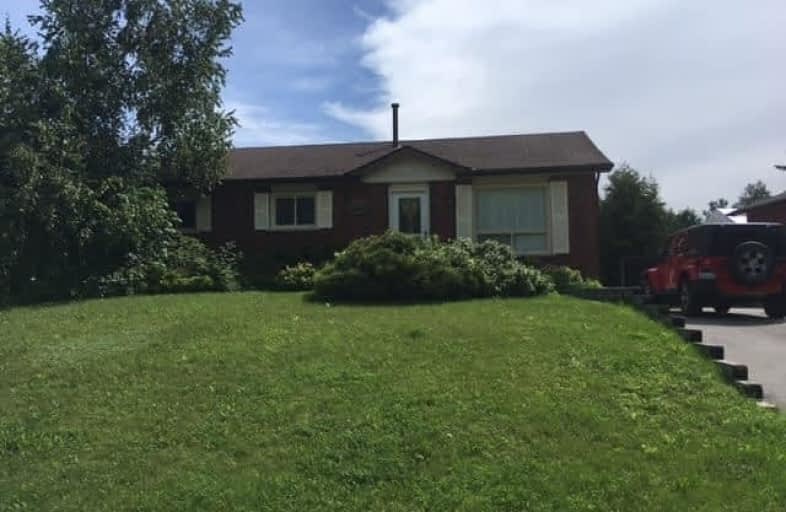Note: Property is not currently for sale or for rent.

-
Type: Semi-Detached
-
Style: Bungalow
-
Lot Size: 59.51 x 179.92 Feet
-
Age: No Data
-
Days on Site: 4 Days
-
Added: Sep 07, 2019 (4 days on market)
-
Updated:
-
Last Checked: 1 month ago
-
MLS®#: X4044489
-
Listed By: Re/max real estate centre inc., brokerage
A Perfect Starter Or Retirement Homein The Quaint Village Of Erin. Walking Distance To Downtown, Local Library, Park, Community Centre And Arena. Fenced Rear Yard. Great Basement Workshop For Your Home Hobby Enthusiast. 3 Bedrooms Upstairs, One Down. One Of Erin's Great Local Communities. Central Air. Finished Basement. Www.Headwatershomes.Ca
Extras
Hot Tub And All Appliances Included. 2 Sheds.
Property Details
Facts for 7 Carberry Road, Erin
Status
Days on Market: 4
Last Status: Sold
Sold Date: Feb 19, 2018
Closed Date: Apr 12, 2018
Expiry Date: Jun 30, 2018
Sold Price: $479,000
Unavailable Date: Feb 19, 2018
Input Date: Feb 16, 2018
Prior LSC: Listing with no contract changes
Property
Status: Sale
Property Type: Semi-Detached
Style: Bungalow
Area: Erin
Community: Erin
Availability Date: Tbd
Inside
Bedrooms: 3
Bedrooms Plus: 1
Bathrooms: 2
Kitchens: 1
Rooms: 5
Den/Family Room: No
Air Conditioning: Central Air
Fireplace: No
Washrooms: 2
Utilities
Electricity: Yes
Gas: Yes
Cable: Yes
Building
Basement: Finished
Heat Type: Forced Air
Heat Source: Gas
Exterior: Brick
Exterior: Vinyl Siding
Water Supply: Municipal
Special Designation: Unknown
Other Structures: Garden Shed
Parking
Driveway: Private
Garage Type: None
Covered Parking Spaces: 3
Total Parking Spaces: 3
Fees
Tax Year: 2018
Tax Legal Description: Pt Lt 50 Rcp 686 Erin Pt 3, 61R2783? Erin
Highlights
Feature: Fenced Yard
Feature: Grnbelt/Conserv
Feature: Level
Feature: Park
Land
Cross Street: Carberry/Dundas
Municipality District: Erin
Fronting On: East
Parcel Number: 711520189
Pool: None
Sewer: Septic
Lot Depth: 179.92 Feet
Lot Frontage: 59.51 Feet
Lot Irregularities: Pie Shaped
Waterfront: None
Additional Media
- Virtual Tour: https://tours.virtualgta.com/946573?idx=1
Rooms
Room details for 7 Carberry Road, Erin
| Type | Dimensions | Description |
|---|---|---|
| Laundry Ground | 4.72 x 4.17 | |
| Kitchen Ground | 3.82 x 4.90 | |
| Master Ground | 3.70 x 4.00 | 2 Pc Ensuite |
| 2nd Br Ground | 3.10 x 3.80 | |
| 3rd Br Ground | 3.32 x 4.10 | |
| 4th Br Bsmt | 3.05 x 3.90 | |
| Rec Bsmt | 4.00 x 7.80 | |
| Laundry Bsmt | 3.88 x 5.90 | |
| Workshop Bsmt | 2.90 x 3.90 |
| XXXXXXXX | XXX XX, XXXX |
XXXX XXX XXXX |
$XXX,XXX |
| XXX XX, XXXX |
XXXXXX XXX XXXX |
$XXX,XXX |
| XXXXXXXX XXXX | XXX XX, XXXX | $479,000 XXX XXXX |
| XXXXXXXX XXXXXX | XXX XX, XXXX | $499,900 XXX XXXX |

Alton Public School
Elementary: PublicRoss R MacKay Public School
Elementary: PublicBelfountain Public School
Elementary: PublicSt John Brebeuf Catholic School
Elementary: CatholicErin Public School
Elementary: PublicBrisbane Public School
Elementary: PublicDufferin Centre for Continuing Education
Secondary: PublicActon District High School
Secondary: PublicErin District High School
Secondary: PublicWestside Secondary School
Secondary: PublicOrangeville District Secondary School
Secondary: PublicGeorgetown District High School
Secondary: Public

