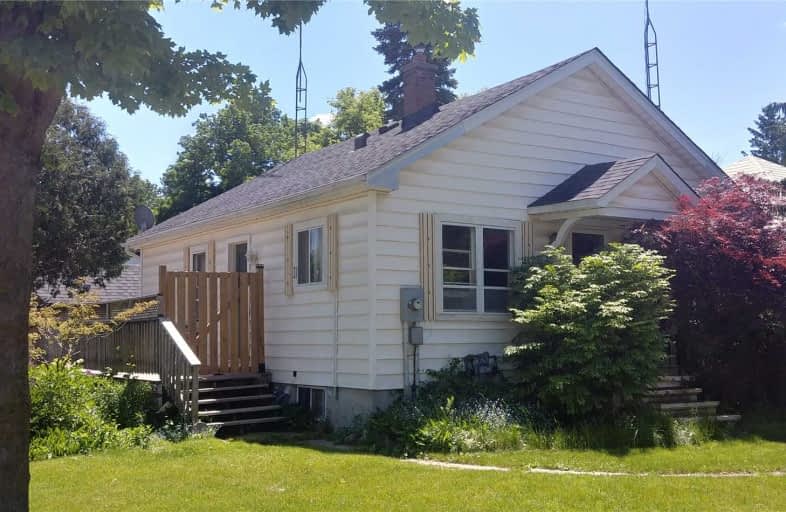Sold on Jun 25, 2019
Note: Property is not currently for sale or for rent.

-
Type: Detached
-
Style: Bungalow
-
Size: 700 sqft
-
Lot Size: 43.2 x 88.8 Feet
-
Age: No Data
-
Taxes: $3,009 per year
-
Days on Site: 43 Days
-
Added: Sep 07, 2019 (1 month on market)
-
Updated:
-
Last Checked: 1 month ago
-
MLS®#: X4447596
-
Listed By: Mcenery real estate inc., brokerage
Cute And Cozy Starter Or Downsizing Bungalow In The Charming Village Of Erin. Complete With Detached Garage, Fenced In Backyard, Quaint Flagstone Patio, Perennial Gardens, Side Deck Great For The Bbq, Full Basement With Extra Bedroom/Den, Laundry And Workshop Area & Closets For Storage. Walking Distances To Schools, Churches, Shops, Restaurants. Easy Commute To Gta
Extras
Open Concept Living Room & Kitchen. Beautiful Hardwood Floors Throughout The Main Level. Stainless Steel Fridge & Dishwasher, Gas Stove. All Appliances Included. Relaxing Soaker Bathtub
Property Details
Facts for 7 Dundas Street East, Erin
Status
Days on Market: 43
Last Status: Sold
Sold Date: Jun 25, 2019
Closed Date: Aug 01, 2019
Expiry Date: Aug 30, 2019
Sold Price: $432,500
Unavailable Date: Jun 25, 2019
Input Date: May 13, 2019
Prior LSC: Listing with no contract changes
Property
Status: Sale
Property Type: Detached
Style: Bungalow
Size (sq ft): 700
Area: Erin
Community: Erin
Availability Date: Flexible
Inside
Bedrooms: 2
Bedrooms Plus: 1
Bathrooms: 1
Kitchens: 1
Rooms: 5
Den/Family Room: No
Air Conditioning: None
Fireplace: No
Laundry Level: Lower
Washrooms: 1
Building
Basement: Full
Heat Type: Forced Air
Heat Source: Gas
Exterior: Vinyl Siding
Water Supply: Municipal
Special Designation: Unknown
Parking
Driveway: Private
Garage Spaces: 1
Garage Type: Detached
Covered Parking Spaces: 2
Total Parking Spaces: 3
Fees
Tax Year: 2018
Tax Legal Description: Pt Lt 40 Pl 102 Erin As In Ros156348; Erin
Taxes: $3,009
Highlights
Feature: Fenced Yard
Feature: Golf
Feature: Library
Feature: Place Of Worship
Feature: School
Land
Cross Street: Dundas And Daniel
Municipality District: Erin
Fronting On: South
Pool: None
Sewer: Septic
Lot Depth: 88.8 Feet
Lot Frontage: 43.2 Feet
Additional Media
- Virtual Tour: http://7dundasstreeteast.eproptour.com
Rooms
Room details for 7 Dundas Street East, Erin
| Type | Dimensions | Description |
|---|---|---|
| Living Main | 4.00 x 4.33 | Hardwood Floor |
| Kitchen Main | 3.34 x 3.27 | Stainless Steel Appl, Hardwood Floor |
| Master Main | 3.10 x 4.23 | Hardwood Floor |
| 2nd Br Main | 3.10 x 3.84 | Hardwood Floor |
| 3rd Br Bsmt | 2.60 x 4.04 | |
| Rec Bsmt | 4.30 x 5.70 |
| XXXXXXXX | XXX XX, XXXX |
XXXX XXX XXXX |
$XXX,XXX |
| XXX XX, XXXX |
XXXXXX XXX XXXX |
$XXX,XXX |
| XXXXXXXX XXXX | XXX XX, XXXX | $432,500 XXX XXXX |
| XXXXXXXX XXXXXX | XXX XX, XXXX | $449,000 XXX XXXX |

Alton Public School
Elementary: PublicRoss R MacKay Public School
Elementary: PublicBelfountain Public School
Elementary: PublicSt John Brebeuf Catholic School
Elementary: CatholicErin Public School
Elementary: PublicBrisbane Public School
Elementary: PublicDufferin Centre for Continuing Education
Secondary: PublicActon District High School
Secondary: PublicErin District High School
Secondary: PublicWestside Secondary School
Secondary: PublicOrangeville District Secondary School
Secondary: PublicGeorgetown District High School
Secondary: Public

