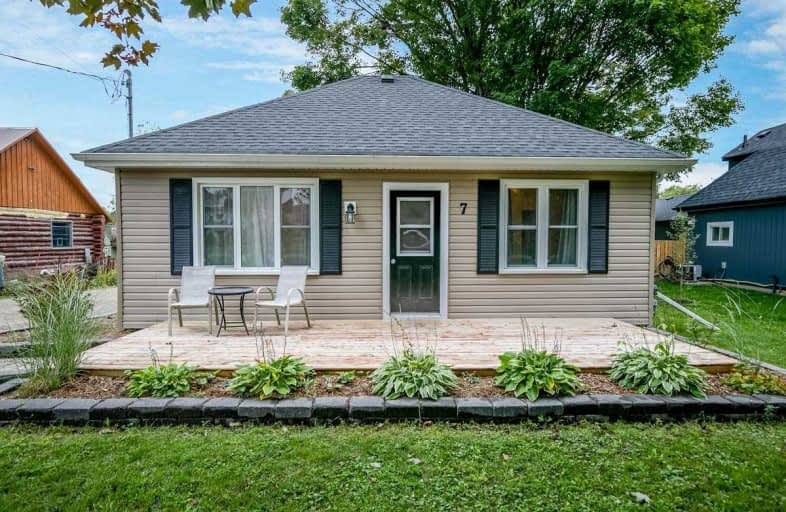Sold on Sep 24, 2019
Note: Property is not currently for sale or for rent.

-
Type: Detached
-
Style: Bungalow
-
Lot Size: 66.01 x 165 Feet
-
Age: No Data
-
Taxes: $3,213 per year
-
Days on Site: 11 Days
-
Added: Sep 25, 2019 (1 week on market)
-
Updated:
-
Last Checked: 1 month ago
-
MLS®#: X4577355
-
Listed By: Royal lepage rcr realty, brokerage
Modern & Renovated 2 Bedroom Bungalow In The Quaint Village Of Hillsburgh, On Fabulous 165' Deep Lot With Huge 18' X 30' Insulated Shop With 8' Door, Electrical & Heater (5000 Watt), Newer Floor & Spray Foam (+/-5 Yrs)! House Has Been Reno'd With Updated Kitchen Boasting Large Centre Island With Storage & Drawers ('18), Dining Area With W/O To Deck & Gazebo, & Good-Sized Living Room Area.
Extras
Cute As A Button Bedrooms! Mbr Has B/I Storage Cabinets. Updated 4Pc Bath With Ceramic Tub-Surround & B/I Shelving. Furnace Approx. '09, Windows Updated Over Time, Shingles, Eaves, Soffits, Deck Approx. 5 Yrs! Updated Panel In Shop & House!
Property Details
Facts for 7 Orangeville Street, Erin
Status
Days on Market: 11
Last Status: Sold
Sold Date: Sep 24, 2019
Closed Date: Oct 18, 2019
Expiry Date: Feb 29, 2020
Sold Price: $500,000
Unavailable Date: Sep 24, 2019
Input Date: Sep 14, 2019
Property
Status: Sale
Property Type: Detached
Style: Bungalow
Area: Erin
Community: Hillsburgh
Availability Date: 30 Days Tba
Inside
Bedrooms: 2
Bathrooms: 1
Kitchens: 1
Rooms: 5
Den/Family Room: No
Air Conditioning: Central Air
Fireplace: No
Washrooms: 1
Utilities
Electricity: Yes
Gas: Yes
Cable: Yes
Telephone: Available
Building
Basement: Full
Heat Type: Forced Air
Heat Source: Gas
Exterior: Vinyl Siding
Elevator: N
Water Supply Type: Dug Well
Water Supply: Well
Special Designation: Unknown
Other Structures: Workshop
Retirement: N
Parking
Driveway: Private
Garage Spaces: 2
Garage Type: Detached
Covered Parking Spaces: 8
Total Parking Spaces: 10
Fees
Tax Year: 2019
Tax Legal Description: Pt Lt 58 Pl 62 Erin As In Ros145248; Erin
Taxes: $3,213
Land
Cross Street: Trafalgar/Queen St/O
Municipality District: Erin
Fronting On: South
Pool: None
Sewer: Septic
Lot Depth: 165 Feet
Lot Frontage: 66.01 Feet
Additional Media
- Virtual Tour: http://wylieford.homelistingtours.com/listing2/7-orangeville-street
Rooms
Room details for 7 Orangeville Street, Erin
| Type | Dimensions | Description |
|---|---|---|
| Kitchen Main | 3.50 x 3.60 | Centre Island, Ceramic Back Splash, Laminate |
| Dining Main | 2.60 x 3.80 | Ceramic Floor, W/O To Deck, Irregular Rm |
| Living Main | 3.60 x 5.20 | Laminate |
| Master Main | 3.00 x 3.60 | Laminate, Closet |
| 2nd Br Main | 2.50 x 3.00 | Laminate, Closet |
| XXXXXXXX | XXX XX, XXXX |
XXXX XXX XXXX |
$XXX,XXX |
| XXX XX, XXXX |
XXXXXX XXX XXXX |
$XXX,XXX | |
| XXXXXXXX | XXX XX, XXXX |
XXXXXXX XXX XXXX |
|
| XXX XX, XXXX |
XXXXXX XXX XXXX |
$XXX,XXX | |
| XXXXXXXX | XXX XX, XXXX |
XXXXXXX XXX XXXX |
|
| XXX XX, XXXX |
XXXXXX XXX XXXX |
$XXX,XXX |
| XXXXXXXX XXXX | XXX XX, XXXX | $500,000 XXX XXXX |
| XXXXXXXX XXXXXX | XXX XX, XXXX | $489,900 XXX XXXX |
| XXXXXXXX XXXXXXX | XXX XX, XXXX | XXX XXXX |
| XXXXXXXX XXXXXX | XXX XX, XXXX | $369,000 XXX XXXX |
| XXXXXXXX XXXXXXX | XXX XX, XXXX | XXX XXXX |
| XXXXXXXX XXXXXX | XXX XX, XXXX | $369,000 XXX XXXX |

Alton Public School
Elementary: PublicRoss R MacKay Public School
Elementary: PublicEast Garafraxa Central Public School
Elementary: PublicSt John Brebeuf Catholic School
Elementary: CatholicErin Public School
Elementary: PublicBrisbane Public School
Elementary: PublicDufferin Centre for Continuing Education
Secondary: PublicActon District High School
Secondary: PublicErin District High School
Secondary: PublicWestside Secondary School
Secondary: PublicCentre Wellington District High School
Secondary: PublicOrangeville District Secondary School
Secondary: Public

