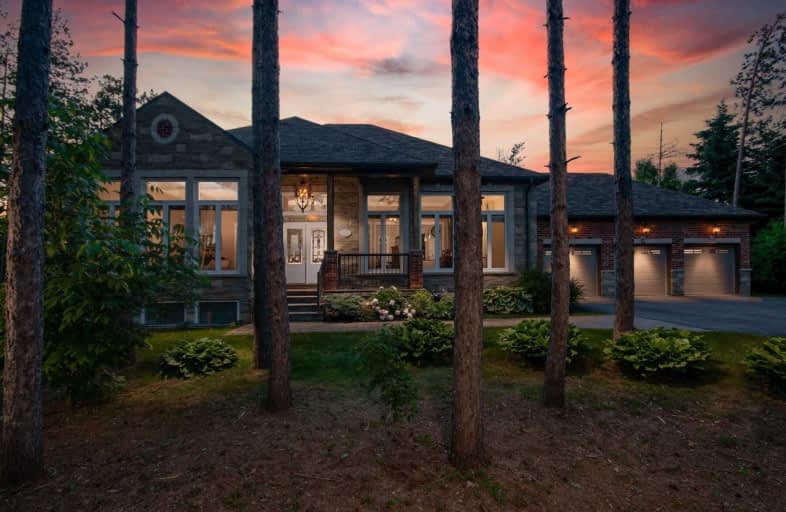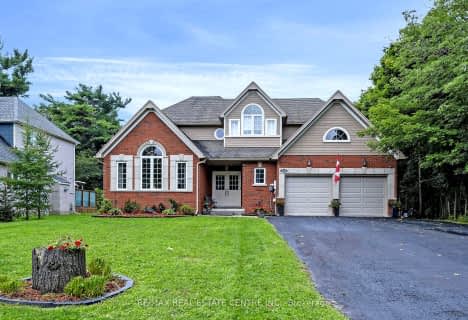
Alton Public School
Elementary: Public
8.76 km
Ross R MacKay Public School
Elementary: Public
6.62 km
Belfountain Public School
Elementary: Public
3.14 km
St John Brebeuf Catholic School
Elementary: Catholic
7.10 km
Erin Public School
Elementary: Public
1.10 km
Brisbane Public School
Elementary: Public
3.84 km
Dufferin Centre for Continuing Education
Secondary: Public
16.48 km
Acton District High School
Secondary: Public
15.22 km
Erin District High School
Secondary: Public
1.04 km
Westside Secondary School
Secondary: Public
15.17 km
Orangeville District Secondary School
Secondary: Public
16.50 km
Georgetown District High School
Secondary: Public
17.87 km





