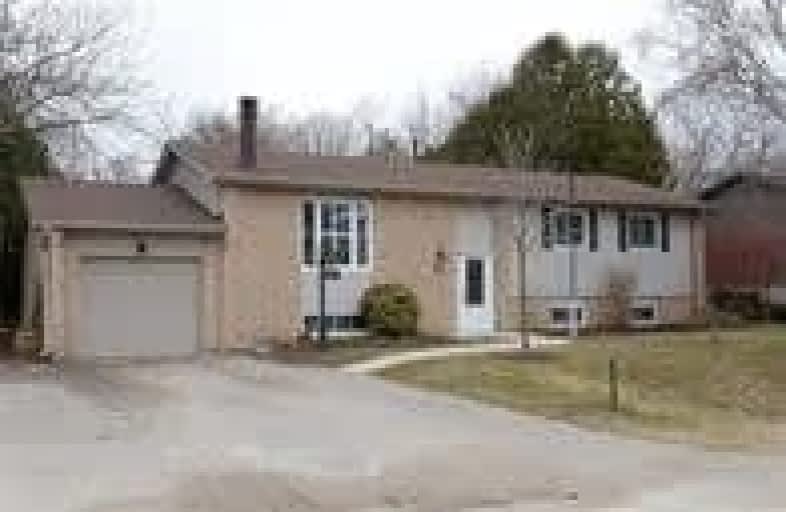Sold on Apr 27, 2019
Note: Property is not currently for sale or for rent.

-
Type: Detached
-
Style: Bungalow-Raised
-
Size: 1100 sqft
-
Lot Size: 24.03 x 39.03 Metres
-
Age: 31-50 years
-
Taxes: $4,022 per year
-
Days on Site: 17 Days
-
Added: Sep 07, 2019 (2 weeks on market)
-
Updated:
-
Last Checked: 1 month ago
-
MLS®#: X4410823
-
Listed By: Non-treb board office, brokerage
Beautiful 3 Bedroom Raised Ranch...Totally Done Top To Bottom...Gas Fireplace In Living Room And Gas Fireplace In Rec Room, All Window Coverings Which Are All California Shutters...Games Room A New Large 16X35 Deck And A Creek Running Through Back Yard...This Is One That Is A Must See...Just Move In. Upper Level Is Hardwood With Carpet In Bedrooms.Downstairs Is Fully Finished W/Large Rec & Also Gas Fireplace...And Also Large Games Room
Extras
Interboard Listing: Realtors Association Of Hamilton-Burlington**Great Family Home In Hillsburg. This Gem Features 3 Bedrms With Open Concept Liv/Din/Kitchen Which Also Features A Gas Fireplace.
Property Details
Facts for 73 Douglas Crescent, Erin
Status
Days on Market: 17
Last Status: Sold
Sold Date: Apr 27, 2019
Closed Date: Jun 03, 2019
Expiry Date: Jun 28, 2019
Sold Price: $624,500
Unavailable Date: Apr 27, 2019
Input Date: Apr 10, 2019
Property
Status: Sale
Property Type: Detached
Style: Bungalow-Raised
Size (sq ft): 1100
Age: 31-50
Area: Erin
Community: Hillsburgh
Availability Date: Tbd
Inside
Bedrooms: 3
Bathrooms: 2
Kitchens: 1
Rooms: 8
Den/Family Room: Yes
Air Conditioning: Central Air
Fireplace: Yes
Washrooms: 2
Building
Basement: Finished
Basement 2: Full
Heat Type: Forced Air
Heat Source: Gas
Exterior: Brick
Exterior: Vinyl Siding
Water Supply: Municipal
Special Designation: Unknown
Other Structures: Garden Shed
Parking
Driveway: Pvt Double
Garage Spaces: 1
Garage Type: Attached
Covered Parking Spaces: 2
Total Parking Spaces: 3
Fees
Tax Year: 2018
Tax Legal Description: Lt 84 Pl 647, Erin
Taxes: $4,022
Highlights
Feature: Fenced Yard
Feature: Grnbelt/Conserv
Feature: Library
Feature: School
Feature: School Bus Route
Feature: Skiing
Land
Cross Street: Trafalgar Rd/Mill St
Municipality District: Erin
Fronting On: North
Pool: None
Sewer: Septic
Lot Depth: 39.03 Metres
Lot Frontage: 24.03 Metres
Acres: < .50
Rooms
Room details for 73 Douglas Crescent, Erin
| Type | Dimensions | Description |
|---|---|---|
| Rec Lower | 4.90 x 7.07 | |
| Games Lower | 3.53 x 6.61 | |
| Bathroom Lower | - | 4 Pc Bath |
| Laundry Lower | - | |
| Great Rm | 7.22 x 7.10 | |
| Master Main | 3.38 x 4.26 | |
| Br Main | 3.01 x 2.47 | |
| Br Main | 3.56 x 2.86 | |
| Bathroom Main | - | 4 Pc Bath |
| XXXXXXXX | XXX XX, XXXX |
XXXX XXX XXXX |
$XXX,XXX |
| XXX XX, XXXX |
XXXXXX XXX XXXX |
$XXX,XXX |
| XXXXXXXX XXXX | XXX XX, XXXX | $624,500 XXX XXXX |
| XXXXXXXX XXXXXX | XXX XX, XXXX | $639,000 XXX XXXX |

Alton Public School
Elementary: PublicRoss R MacKay Public School
Elementary: PublicEast Garafraxa Central Public School
Elementary: PublicSt John Brebeuf Catholic School
Elementary: CatholicErin Public School
Elementary: PublicBrisbane Public School
Elementary: PublicDufferin Centre for Continuing Education
Secondary: PublicActon District High School
Secondary: PublicErin District High School
Secondary: PublicWestside Secondary School
Secondary: PublicCentre Wellington District High School
Secondary: PublicOrangeville District Secondary School
Secondary: Public

