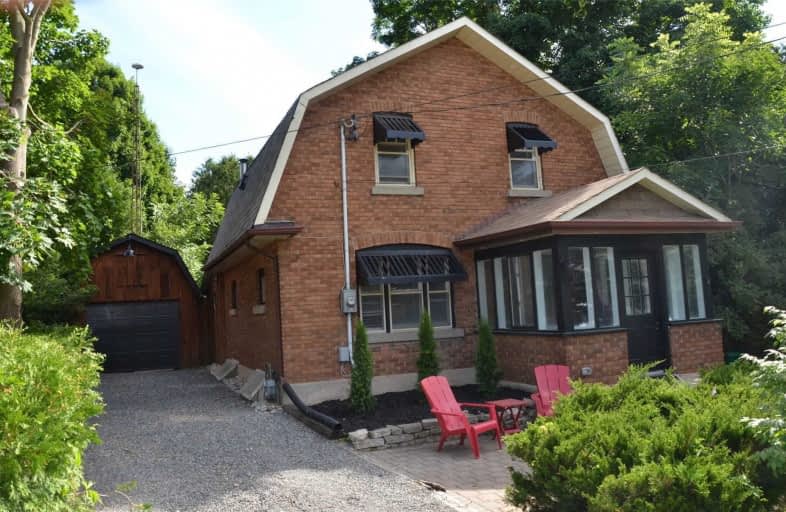Sold on Aug 10, 2020
Note: Property is not currently for sale or for rent.

-
Type: Detached
-
Style: 2-Storey
-
Lot Size: 66 x 165 Feet
-
Age: No Data
-
Taxes: $3,452 per year
-
Days on Site: 9 Days
-
Added: Aug 01, 2020 (1 week on market)
-
Updated:
-
Last Checked: 1 month ago
-
MLS®#: X4853626
-
Listed By: Re/max real estate centre inc., brokerage
What A Great Opportunity To Become A Home Owner In A Country Like Setting On A 66 X 165 Ft Pool Size Lot! This Gem Offers Rustic Charm & Features: Updated Electrical With 200 Amp, 60 Amp's In Insulated Garage With Heat & Electrical Box For Future Generator. Pot Lights Throughout Main Flr & Exterior, Re-Freshed Kitchen & Bath, Re-Painted Throughout. A/C 2018, S/S Appl's 2020, Washer & Dryer 2019 B/Y Pond 2019, F/Y Pond 2018. V-Tour Coming Tuesday!
Extras
S/S Fridge, Stove, Dishwasher, Microwave Hood Range, Washer & Dryer, Tv Mounts Hwt. No Rentals In Home. Exclusions: Koy Fish In Pond, Play Park Swing Set Combo In Backyard. Family Room Is Currently Used As Master Bedroom.
Property Details
Facts for 79 Trafalgar Road North, Erin
Status
Days on Market: 9
Last Status: Sold
Sold Date: Aug 10, 2020
Closed Date: Oct 15, 2020
Expiry Date: Oct 31, 2020
Sold Price: $619,700
Unavailable Date: Aug 10, 2020
Input Date: Aug 01, 2020
Property
Status: Sale
Property Type: Detached
Style: 2-Storey
Area: Erin
Community: Hillsburgh
Availability Date: Tbd
Assessment Amount: $316,000
Assessment Year: 2020
Inside
Bedrooms: 3
Bathrooms: 2
Kitchens: 1
Rooms: 8
Den/Family Room: Yes
Air Conditioning: None
Fireplace: Yes
Washrooms: 2
Building
Basement: Unfinished
Heat Type: Forced Air
Heat Source: Gas
Exterior: Board/Batten
Exterior: Brick
Water Supply: Well
Special Designation: Unknown
Parking
Driveway: Private
Garage Spaces: 1
Garage Type: Detached
Covered Parking Spaces: 3
Total Parking Spaces: 4
Fees
Tax Year: 2020
Tax Legal Description: Pt Lt 24 Con 8 Erin As In Ros383121; Erin
Taxes: $3,452
Highlights
Feature: Level
Feature: Park
Feature: Place Of Worship
Feature: School Bus Route
Land
Cross Street: Trafalgar Rd & Stati
Municipality District: Erin
Fronting On: East
Pool: None
Sewer: Septic
Lot Depth: 165 Feet
Lot Frontage: 66 Feet
Zoning: Residential
Rooms
Room details for 79 Trafalgar Road North, Erin
| Type | Dimensions | Description |
|---|---|---|
| Foyer Main | 1.52 x 3.71 | |
| Kitchen Main | 279.00 x 3.38 | Stainless Steel Appl |
| Living Main | 3.56 x 4.14 | |
| Dining Main | 3.71 x 3.40 | |
| Family Main | 3.53 x 4.19 | Fireplace |
| Bathroom Main | - | 3 Pc Bath |
| Mudroom Main | 2.51 x 2.77 | |
| Master 2nd | 3.86 x 2.59 | Closet, Window |
| 2nd Br 2nd | 3.15 x 3.17 | Closet, Window |
| 3rd Br 2nd | 2.46 x 3.17 | Closet, Window |
| Den 2nd | 2.41 x 2.90 | |
| Bathroom 2nd | - | 3 Pc Bath |
| XXXXXXXX | XXX XX, XXXX |
XXXX XXX XXXX |
$XXX,XXX |
| XXX XX, XXXX |
XXXXXX XXX XXXX |
$XXX,XXX |
| XXXXXXXX XXXX | XXX XX, XXXX | $619,700 XXX XXXX |
| XXXXXXXX XXXXXX | XXX XX, XXXX | $579,900 XXX XXXX |

Alton Public School
Elementary: PublicRoss R MacKay Public School
Elementary: PublicEast Garafraxa Central Public School
Elementary: PublicSt John Brebeuf Catholic School
Elementary: CatholicErin Public School
Elementary: PublicBrisbane Public School
Elementary: PublicDufferin Centre for Continuing Education
Secondary: PublicActon District High School
Secondary: PublicErin District High School
Secondary: PublicWestside Secondary School
Secondary: PublicCentre Wellington District High School
Secondary: PublicOrangeville District Secondary School
Secondary: Public

