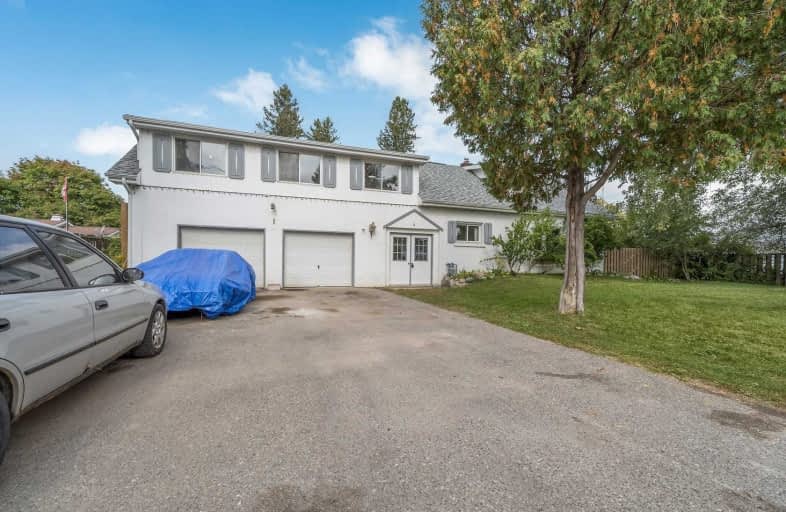Sold on Oct 02, 2020
Note: Property is not currently for sale or for rent.

-
Type: Detached
-
Style: 2-Storey
-
Size: 2000 sqft
-
Lot Size: 100 x 100 Feet
-
Age: 51-99 years
-
Taxes: $5,226 per year
-
Days on Site: 7 Days
-
Added: Sep 25, 2020 (1 week on market)
-
Updated:
-
Last Checked: 1 month ago
-
MLS®#: X4928041
-
Listed By: Re/max real estate centre inc., brokerage
Oh The Possibiliites Are Endless! 4 Bedroom, 2 Bath, 2 Kitchens And A Loft For An Office Or Another Bedroom. In Law Suite, Nanny Suite Or The Kids Wing. A Bright Family Rm Overlooking The Lovely Yard, With A Double Gar Garage To Top It Off. So Close To The Schools Its Impossible For The Kids To Be Late, And They Can Drag Their Bags To The Arena For Early Morning Practive. Get In Fast This Gem Wont Last!
Extras
2 Fridges, Stove, Dishwasher (As Is), Washer (As Is), Dryer, Light Fixtures, Garden Shed. Hwt & Softener (R). Garden Shed
Property Details
Facts for 8 Dundas Street West, Erin
Status
Days on Market: 7
Last Status: Sold
Sold Date: Oct 02, 2020
Closed Date: Dec 23, 2020
Expiry Date: Dec 12, 2020
Sold Price: $641,000
Unavailable Date: Oct 02, 2020
Input Date: Sep 25, 2020
Prior LSC: Sold
Property
Status: Sale
Property Type: Detached
Style: 2-Storey
Size (sq ft): 2000
Age: 51-99
Area: Erin
Community: Erin
Availability Date: 90 Days Tba
Inside
Bedrooms: 3
Bathrooms: 2
Kitchens: 2
Rooms: 7
Den/Family Room: Yes
Air Conditioning: None
Fireplace: No
Central Vacuum: N
Washrooms: 2
Utilities
Electricity: Yes
Gas: Yes
Cable: Yes
Telephone: Yes
Building
Basement: Unfinished
Heat Type: Forced Air
Heat Source: Gas
Exterior: Stucco/Plaster
Exterior: Vinyl Siding
Energy Certificate: N
Green Verification Status: N
Water Supply: Municipal
Physically Handicapped-Equipped: N
Special Designation: Unknown
Retirement: N
Parking
Driveway: Private
Garage Spaces: 2
Garage Type: Attached
Covered Parking Spaces: 4
Total Parking Spaces: 6
Fees
Tax Year: 2020
Tax Legal Description: Pt Lt 16 Con 10 Erin As In Ros575530
Taxes: $5,226
Highlights
Feature: Library
Feature: Place Of Worship
Feature: Rec Centre
Land
Cross Street: Main St / Dundas
Municipality District: Erin
Fronting On: North
Parcel Number: 711530106
Pool: None
Sewer: Septic
Lot Depth: 100 Feet
Lot Frontage: 100 Feet
Waterfront: None
Additional Media
- Virtual Tour: http://www.myvisuallistings.com/vtnb/301450
Rooms
Room details for 8 Dundas Street West, Erin
| Type | Dimensions | Description |
|---|---|---|
| Kitchen Ground | 3.70 x 3.32 | Combined W/Br, Ceramic Floor |
| Living Ground | 3.30 x 5.50 | Parquet Floor, W/O To Patio, Ceiling Fan |
| Dining Ground | 5.40 x 3.40 | Parquet Floor, Bay Window |
| Breakfast Ground | 3.30 x 3.20 | W/O To Deck, Picture Window, O/Looks Backyard |
| Br Ground | 3.30 x 2.40 | Hardwood Floor |
| 2nd Br Ground | 3.30 x 2.60 | Hardwood Floor |
| Master 2nd | 3.90 x 3.10 | Hardwood Floor, Window |
| Living 2nd | 3.00 x 6.90 | Parquet Floor, Window |
| Kitchen 2nd | 2.90 x 2.50 | Laminate, Window |
| Br 2nd | 3.10 x 3.70 | Laminate, Window |
| 2nd Br 2nd | 3.30 x 3.80 | Laminate, Window |
| XXXXXXXX | XXX XX, XXXX |
XXXX XXX XXXX |
$XXX,XXX |
| XXX XX, XXXX |
XXXXXX XXX XXXX |
$XXX,XXX |
| XXXXXXXX XXXX | XXX XX, XXXX | $641,000 XXX XXXX |
| XXXXXXXX XXXXXX | XXX XX, XXXX | $599,000 XXX XXXX |

Alton Public School
Elementary: PublicRoss R MacKay Public School
Elementary: PublicBelfountain Public School
Elementary: PublicSt John Brebeuf Catholic School
Elementary: CatholicErin Public School
Elementary: PublicBrisbane Public School
Elementary: PublicDufferin Centre for Continuing Education
Secondary: PublicActon District High School
Secondary: PublicErin District High School
Secondary: PublicWestside Secondary School
Secondary: PublicOrangeville District Secondary School
Secondary: PublicGeorgetown District High School
Secondary: Public

