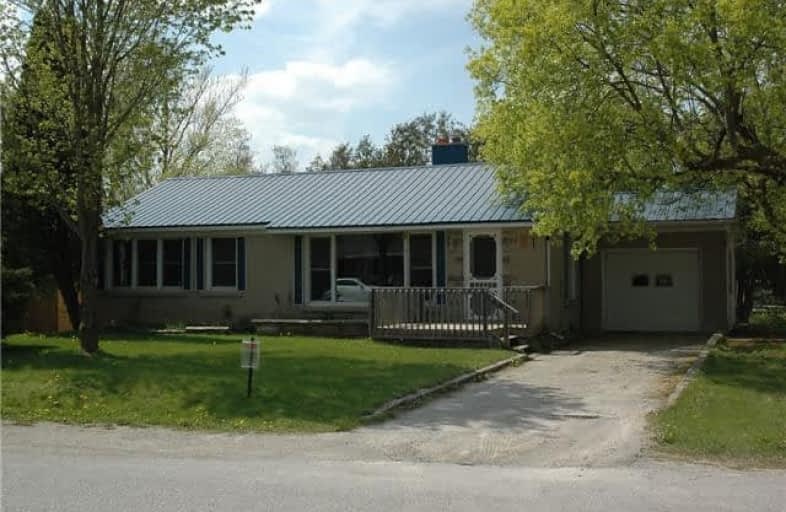Note: Property is not currently for sale or for rent.

-
Type: Detached
-
Style: Bungalow
-
Size: 1100 sqft
-
Lot Size: 66 x 165 Feet
-
Age: 51-99 years
-
Taxes: $3,850 per year
-
Days on Site: 21 Days
-
Added: Sep 07, 2019 (3 weeks on market)
-
Updated:
-
Last Checked: 1 month ago
-
MLS®#: X3802669
-
Listed By: Mcenery real estate inc., brokerage
1956 Brick Bungalow With Large 66 X 165 Town Lot. Good House With Good Bones, Full Basement, Steel Roof, And Attached Garage. Interior Of House In Need Of Renovation. Corner Lot Provides Good Opportunity For Shop/Out Building At Rear Of Lot.
Property Details
Facts for 8 Pine Street, Erin
Status
Days on Market: 21
Last Status: Sold
Sold Date: Jun 05, 2017
Closed Date: Jul 27, 2017
Expiry Date: Aug 15, 2017
Sold Price: $425,000
Unavailable Date: Jun 05, 2017
Input Date: May 15, 2017
Prior LSC: Listing with no contract changes
Property
Status: Sale
Property Type: Detached
Style: Bungalow
Size (sq ft): 1100
Age: 51-99
Area: Erin
Community: Erin
Availability Date: 30-60-90
Inside
Bedrooms: 2
Bathrooms: 1
Kitchens: 1
Rooms: 5
Den/Family Room: No
Air Conditioning: Central Air
Fireplace: No
Washrooms: 1
Utilities
Electricity: Yes
Gas: Available
Cable: Available
Telephone: Yes
Building
Basement: Full
Basement 2: Unfinished
Heat Type: Forced Air
Heat Source: Oil
Exterior: Brick
Water Supply: Municipal
Special Designation: Unknown
Parking
Driveway: Private
Garage Spaces: 1
Garage Type: Attached
Covered Parking Spaces: 2
Total Parking Spaces: 3
Fees
Tax Year: 2016
Tax Legal Description: Plan 278 Lot 15 Erin Village
Taxes: $3,850
Land
Cross Street: Pine & Daniel
Municipality District: Erin
Fronting On: North
Pool: None
Sewer: Septic
Lot Depth: 165 Feet
Lot Frontage: 66 Feet
Lot Irregularities: 15' Right Of Way At R
Rooms
Room details for 8 Pine Street, Erin
| Type | Dimensions | Description |
|---|---|---|
| Living Main | 6.33 x 4.33 | |
| Kitchen Main | 6.30 x 2.51 | |
| Master Main | 4.10 x 3.05 | |
| 2nd Br Main | 3.06 x 3.06 |
| XXXXXXXX | XXX XX, XXXX |
XXXX XXX XXXX |
$XXX,XXX |
| XXX XX, XXXX |
XXXXXX XXX XXXX |
$XXX,XXX |
| XXXXXXXX XXXX | XXX XX, XXXX | $425,000 XXX XXXX |
| XXXXXXXX XXXXXX | XXX XX, XXXX | $449,000 XXX XXXX |

Alton Public School
Elementary: PublicRoss R MacKay Public School
Elementary: PublicBelfountain Public School
Elementary: PublicSt John Brebeuf Catholic School
Elementary: CatholicErin Public School
Elementary: PublicBrisbane Public School
Elementary: PublicDufferin Centre for Continuing Education
Secondary: PublicActon District High School
Secondary: PublicErin District High School
Secondary: PublicWestside Secondary School
Secondary: PublicOrangeville District Secondary School
Secondary: PublicGeorgetown District High School
Secondary: Public

