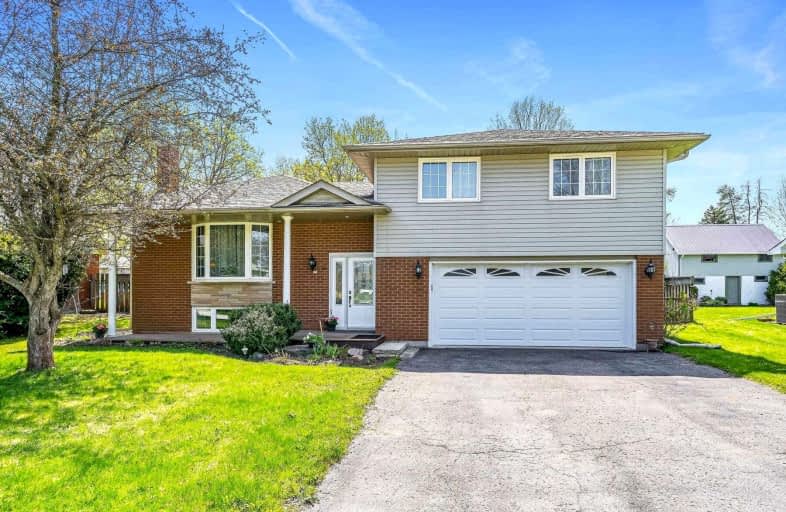Sold on May 25, 2022
Note: Property is not currently for sale or for rent.

-
Type: Detached
-
Style: Sidesplit 4
-
Size: 1500 sqft
-
Lot Size: 76 x 120 Feet
-
Age: 31-50 years
-
Taxes: $4,112 per year
-
Days on Site: 9 Days
-
Added: May 16, 2022 (1 week on market)
-
Updated:
-
Last Checked: 1 month ago
-
MLS®#: X5619380
-
Listed By: Right at home realty, brokerage
Wonderful Upgraded Home In Established Neighbourhood In Town! Everything You Need Here! For The Chef A Custom Kitchen With Maple, Granite, Ss App Cook Top, Wall Oven, Heated Floors All Open To The Dining Room With A Garden Door Leading To Expansive Composite Decks And Beautiful Yard, Many Perenials. Access Mud/Powder/Laundry/ From Second Back Door! Enjoy Direct Access From Double Garage! There Is A Gas Fireplace In The Large Finished Rec Room And An Extra Br Or Office On The Lower Level, Crawl Space. Much Of The Lighting Is On Dimmers! This Home Is Perfect For Entertainig And Family Living!! Nice Family Neighborhood! Walk To Shopping
Extras
3 Good Size Bedrooms With A Full Bathroom On The Upper Level. Powder On The In-Between Level. See Floor Plans In Photos Roof Approx 7 Yrs/ Furnace 5 Yrs + Warranty/ All Appliances Including Cook Top & Wall Oven/ Gazebo Frame/Hwh Rental.
Property Details
Facts for 8 Spruce Street, Erin
Status
Days on Market: 9
Last Status: Sold
Sold Date: May 25, 2022
Closed Date: Aug 17, 2022
Expiry Date: Jul 29, 2022
Sold Price: $975,000
Unavailable Date: May 25, 2022
Input Date: May 16, 2022
Prior LSC: Listing with no contract changes
Property
Status: Sale
Property Type: Detached
Style: Sidesplit 4
Size (sq ft): 1500
Age: 31-50
Area: Erin
Community: Hillsburgh
Availability Date: 60/90 Tbd
Inside
Bedrooms: 3
Bedrooms Plus: 1
Bathrooms: 2
Kitchens: 1
Rooms: 6
Den/Family Room: No
Air Conditioning: Central Air
Fireplace: Yes
Laundry Level: Lower
Washrooms: 2
Utilities
Electricity: Yes
Gas: Yes
Cable: Available
Telephone: Yes
Building
Basement: Finished
Basement 2: Full
Heat Type: Forced Air
Heat Source: Gas
Exterior: Brick
Exterior: Vinyl Siding
Water Supply: Municipal
Special Designation: Unknown
Other Structures: Garden Shed
Parking
Driveway: Pvt Double
Garage Spaces: 2
Garage Type: Attached
Covered Parking Spaces: 4
Total Parking Spaces: 6
Fees
Tax Year: 2022
Tax Legal Description: Pt Lt 25 Con 8 Erin Part 4 61R1079 Erin
Taxes: $4,112
Highlights
Feature: Library
Feature: Rec Centre
Land
Cross Street: Trafalgar/Mill/Spruc
Municipality District: Erin
Fronting On: West
Parcel Number: 711430169
Pool: None
Sewer: Septic
Lot Depth: 120 Feet
Lot Frontage: 76 Feet
Acres: < .50
Additional Media
- Virtual Tour: https://tours.canadapropertytours.ca/1997374?idx=1
Rooms
Room details for 8 Spruce Street, Erin
| Type | Dimensions | Description |
|---|---|---|
| Kitchen Main | 3.36 x 4.31 | Ceramic Floor, Granite Counter, Heated Floor |
| Dining Main | 3.31 x 3.20 | Double Doors, W/O To Deck, Combined W/Kitchen |
| Living Main | 5.60 x 4.11 | Hardwood Floor, Bow Window, O/Looks Frontyard |
| Prim Bdrm Upper | 4.40 x 3.79 | Closet |
| 2nd Br Upper | 3.52 x 3.78 | Closet |
| 3rd Br Upper | 2.70 x 3.30 | Closet |
| Rec Lower | 5.90 x 4.00 | Above Grade Window, Gas Fireplace |
| Exercise Lower | 3.90 x 3.21 | Double Doors |
| Laundry In Betwn | 2.47 x 3.36 | W/O To Yard, Laundry Sink |
| XXXXXXXX | XXX XX, XXXX |
XXXX XXX XXXX |
$XXX,XXX |
| XXX XX, XXXX |
XXXXXX XXX XXXX |
$XXX,XXX | |
| XXXXXXXX | XXX XX, XXXX |
XXXX XXX XXXX |
$XXX,XXX |
| XXX XX, XXXX |
XXXXXX XXX XXXX |
$XXX,XXX |
| XXXXXXXX XXXX | XXX XX, XXXX | $975,000 XXX XXXX |
| XXXXXXXX XXXXXX | XXX XX, XXXX | $975,000 XXX XXXX |
| XXXXXXXX XXXX | XXX XX, XXXX | $525,000 XXX XXXX |
| XXXXXXXX XXXXXX | XXX XX, XXXX | $529,000 XXX XXXX |

Alton Public School
Elementary: PublicRoss R MacKay Public School
Elementary: PublicEast Garafraxa Central Public School
Elementary: PublicSt John Brebeuf Catholic School
Elementary: CatholicErin Public School
Elementary: PublicBrisbane Public School
Elementary: PublicDufferin Centre for Continuing Education
Secondary: PublicActon District High School
Secondary: PublicErin District High School
Secondary: PublicWestside Secondary School
Secondary: PublicCentre Wellington District High School
Secondary: PublicOrangeville District Secondary School
Secondary: Public- 2 bath
- 3 bed
- 1100 sqft
46 Douglas Crescent, Erin, Ontario • N0B 1Z0 • Rural Erin



