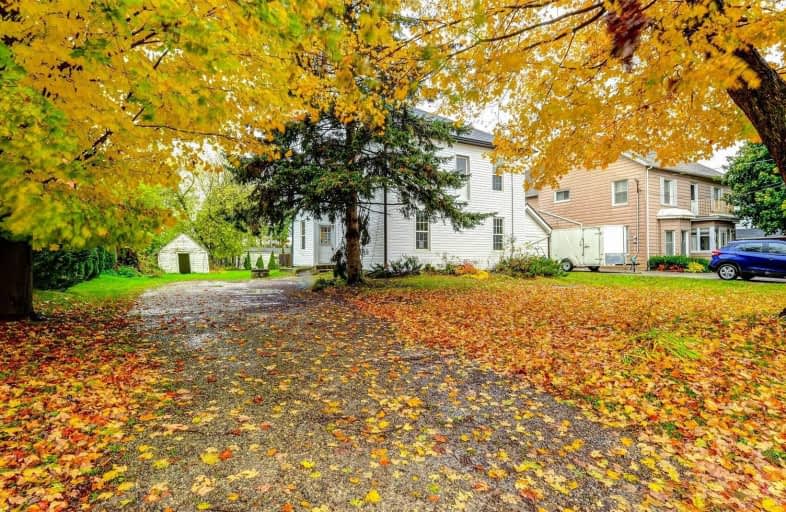Sold on Nov 28, 2019
Note: Property is not currently for sale or for rent.

-
Type: Detached
-
Style: 2-Storey
-
Size: 1500 sqft
-
Lot Size: 63.8 x 165 Feet
-
Age: 100+ years
-
Taxes: $3,215 per year
-
Days on Site: 34 Days
-
Added: Dec 02, 2019 (1 month on market)
-
Updated:
-
Last Checked: 1 month ago
-
MLS®#: X4620742
-
Listed By: Canadian real estate inc., brokerage
Fantastic 2-Storey Dwelling Close To Amenities. Established Neighbourhood, Private Drive And Mature Trees. Spacious Backyard. Vinyl Siding Updated October 2019. Don't Miss Your Chance To Grab Your Own Piece Of Small Town Comfort!
Property Details
Facts for 80 Trafalgar Road North, Erin
Status
Days on Market: 34
Last Status: Sold
Sold Date: Nov 28, 2019
Closed Date: Dec 17, 2019
Expiry Date: Dec 24, 2019
Sold Price: $410,000
Unavailable Date: Nov 28, 2019
Input Date: Oct 29, 2019
Property
Status: Sale
Property Type: Detached
Style: 2-Storey
Size (sq ft): 1500
Age: 100+
Area: Erin
Community: Hillsburgh
Availability Date: Immediate
Inside
Bedrooms: 3
Bathrooms: 2
Kitchens: 1
Rooms: 7
Den/Family Room: Yes
Air Conditioning: Central Air
Fireplace: Yes
Washrooms: 2
Utilities
Electricity: Yes
Gas: Yes
Telephone: Yes
Building
Basement: Unfinished
Heat Type: Forced Air
Heat Source: Gas
Exterior: Vinyl Siding
Water Supply: Well
Special Designation: Unknown
Parking
Driveway: Private
Garage Type: None
Covered Parking Spaces: 2
Total Parking Spaces: 2
Fees
Tax Year: 2019
Tax Legal Description: Pt Lt 24 Con 7 Erin As In Ro774908; Erin
Taxes: $3,215
Land
Cross Street: Wellington Rd. 22
Municipality District: Erin
Fronting On: North
Pool: None
Sewer: Septic
Lot Depth: 165 Feet
Lot Frontage: 63.8 Feet
Additional Media
- Virtual Tour: http://tours.vision360tours.ca/80-trafalgar-road-north-erin/nb/
Rooms
Room details for 80 Trafalgar Road North, Erin
| Type | Dimensions | Description |
|---|---|---|
| Living Main | 12.00 x 17.00 | Fireplace |
| Dining Main | 10.00 x 18.00 | |
| Kitchen Main | 16.00 x 12.00 | |
| Master 2nd | 18.00 x 12.00 | |
| 3rd Br 2nd | 8.50 x 17.00 | |
| 2nd Br 2nd | 10.00 x 17.50 |
| XXXXXXXX | XXX XX, XXXX |
XXXX XXX XXXX |
$XXX,XXX |
| XXX XX, XXXX |
XXXXXX XXX XXXX |
$XXX,XXX |
| XXXXXXXX XXXX | XXX XX, XXXX | $410,000 XXX XXXX |
| XXXXXXXX XXXXXX | XXX XX, XXXX | $449,900 XXX XXXX |

Alton Public School
Elementary: PublicRoss R MacKay Public School
Elementary: PublicEast Garafraxa Central Public School
Elementary: PublicSt John Brebeuf Catholic School
Elementary: CatholicErin Public School
Elementary: PublicBrisbane Public School
Elementary: PublicDufferin Centre for Continuing Education
Secondary: PublicActon District High School
Secondary: PublicErin District High School
Secondary: PublicWestside Secondary School
Secondary: PublicCentre Wellington District High School
Secondary: PublicOrangeville District Secondary School
Secondary: Public

