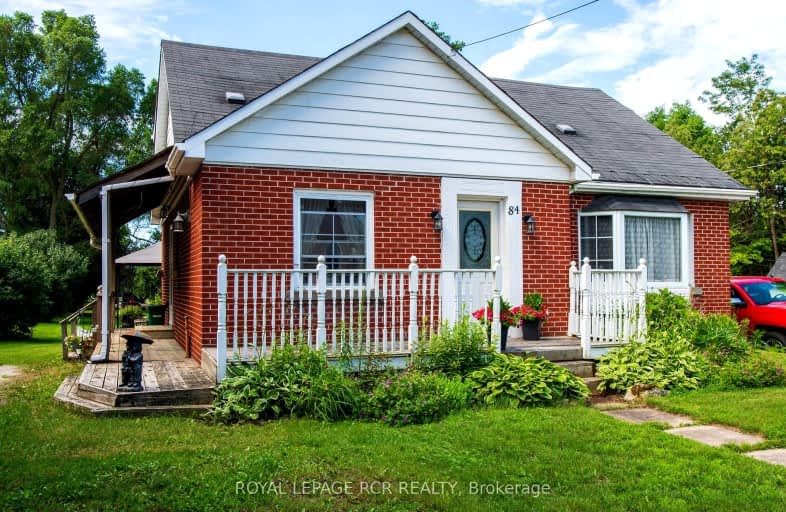Car-Dependent
- Most errands require a car.
42
/100
Somewhat Bikeable
- Most errands require a car.
44
/100

Alton Public School
Elementary: Public
9.84 km
Ross R MacKay Public School
Elementary: Public
0.56 km
East Garafraxa Central Public School
Elementary: Public
7.65 km
St John Brebeuf Catholic School
Elementary: Catholic
0.69 km
Erin Public School
Elementary: Public
6.23 km
Brisbane Public School
Elementary: Public
7.23 km
Dufferin Centre for Continuing Education
Secondary: Public
15.09 km
Acton District High School
Secondary: Public
18.45 km
Erin District High School
Secondary: Public
6.10 km
Westside Secondary School
Secondary: Public
13.13 km
Centre Wellington District High School
Secondary: Public
19.70 km
Orangeville District Secondary School
Secondary: Public
15.31 km



