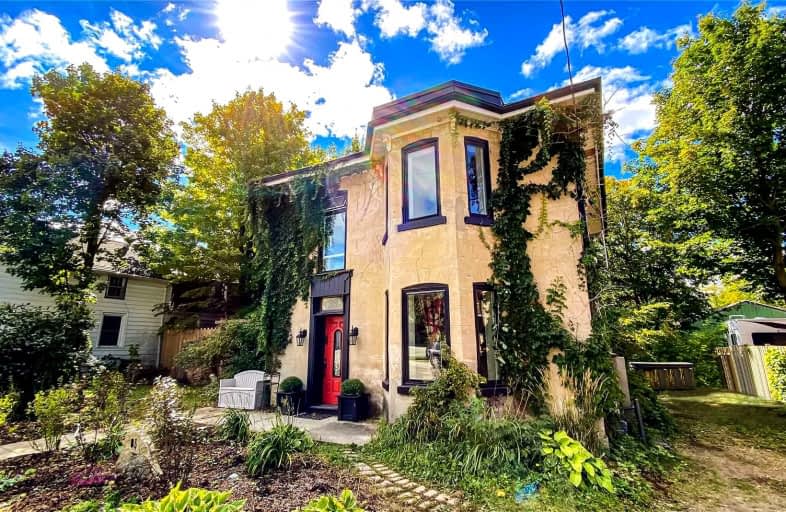Sold on Dec 09, 2021
Note: Property is not currently for sale or for rent.

-
Type: Detached
-
Style: 2-Storey
-
Size: 2500 sqft
-
Lot Size: 81 x 221.5 Feet
-
Age: 100+ years
-
Taxes: $2,510 per year
-
Days on Site: 27 Days
-
Added: Nov 12, 2021 (3 weeks on market)
-
Updated:
-
Last Checked: 1 month ago
-
MLS®#: X5431195
-
Listed By: Royal lepage rcr realty, brokerage
See Multimedia For Video Tour! Truly Unique Century Home In Quaint Village Of Hillsburgh. Interior Of This Impressive Home Has Been Completely Reconfigured To Offer Open Concept Living Space. Kit W/ Ample Custom Countertops & Massive Eat-At Island, B/I Ovens & Convenient Comb Condenser Washer/Dryer Opens To Dining & Living Rms W/ Hardwood Fl & Decorative Accents Keeping W/ Time Period Of Home. Barn Door Access To Lg 4 Pc Bath. Family Rm W/O To
Extras
Treed 221.5 Ft Lot. Lofted Primary Suite W/ W/I Closet & Juliette Balcony. Beautiful Staircase W/ Stained Glass Accents Leads To Upper Lvl W/ 3 Lg Beds All W/ W/I Closets & 4 Pc Bath. Windows, Shingles, Electrical & Plumbing All '18.
Property Details
Facts for 88 Trafalgar Road, Erin
Status
Days on Market: 27
Last Status: Sold
Sold Date: Dec 09, 2021
Closed Date: Jan 28, 2022
Expiry Date: Feb 28, 2022
Sold Price: $840,000
Unavailable Date: Dec 09, 2021
Input Date: Nov 12, 2021
Property
Status: Sale
Property Type: Detached
Style: 2-Storey
Size (sq ft): 2500
Age: 100+
Area: Erin
Community: Hillsburgh
Availability Date: Immediate
Inside
Bedrooms: 4
Bathrooms: 2
Kitchens: 1
Rooms: 8
Den/Family Room: Yes
Air Conditioning: Central Air
Fireplace: No
Washrooms: 2
Building
Basement: Unfinished
Heat Type: Forced Air
Heat Source: Gas
Exterior: Stone
Exterior: Stucco/Plaster
Water Supply: Well
Special Designation: Unknown
Parking
Driveway: Private
Garage Type: None
Covered Parking Spaces: 2
Total Parking Spaces: 2
Fees
Tax Year: 2021
Tax Legal Description: Lt 1 Pl 187 Hiram Hill's *See Sch B
Taxes: $2,510
Land
Cross Street: 22/Trafalgar
Municipality District: Erin
Fronting On: West
Parcel Number: 711390155
Pool: None
Sewer: Septic
Lot Depth: 221.5 Feet
Lot Frontage: 81 Feet
Additional Media
- Virtual Tour: https://www.rosshughes.ca/mls/?id=15630
Rooms
Room details for 88 Trafalgar Road, Erin
| Type | Dimensions | Description |
|---|---|---|
| Kitchen Main | 5.14 x 4.62 | Tile Floor, B/I Appliances, Stainless Steel Appl |
| Dining Main | 2.70 x 4.62 | Hardwood Floor, Combined W/Kitchen, W/O To Sunroom |
| Living Main | 3.93 x 3.95 | Hardwood Floor, Combined W/Kitchen, Crown Moulding |
| Family Main | 4.05 x 3.12 | Wood Floor, French Doors |
| Bathroom Main | 1.53 x 4.62 | Tile Floor, 4 Pc Bath, Sliding Doors |
| Prim Bdrm Upper | 4.05 x 5.27 | Hardwood Floor, W/I Closet, Balcony |
| 2nd Br Upper | 4.05 x 2.85 | Hardwood Floor, W/I Closet |
| 3rd Br Upper | 3.74 x 3.44 | Hardwood Floor, W/I Closet |
| 4th Br Upper | 3.06 x 3.50 | Hardwood Floor, W/I Closet |
| Bathroom Upper | 2.63 x 2.29 | Tile Floor, 4 Pc Bath |
| XXXXXXXX | XXX XX, XXXX |
XXXX XXX XXXX |
$XXX,XXX |
| XXX XX, XXXX |
XXXXXX XXX XXXX |
$XXX,XXX | |
| XXXXXXXX | XXX XX, XXXX |
XXXXXXX XXX XXXX |
|
| XXX XX, XXXX |
XXXXXX XXX XXXX |
$XXX,XXX |
| XXXXXXXX XXXX | XXX XX, XXXX | $840,000 XXX XXXX |
| XXXXXXXX XXXXXX | XXX XX, XXXX | $869,900 XXX XXXX |
| XXXXXXXX XXXXXXX | XXX XX, XXXX | XXX XXXX |
| XXXXXXXX XXXXXX | XXX XX, XXXX | $899,900 XXX XXXX |

Alton Public School
Elementary: PublicRoss R MacKay Public School
Elementary: PublicEast Garafraxa Central Public School
Elementary: PublicSt John Brebeuf Catholic School
Elementary: CatholicErin Public School
Elementary: PublicBrisbane Public School
Elementary: PublicDufferin Centre for Continuing Education
Secondary: PublicActon District High School
Secondary: PublicErin District High School
Secondary: PublicWestside Secondary School
Secondary: PublicCentre Wellington District High School
Secondary: PublicOrangeville District Secondary School
Secondary: Public

