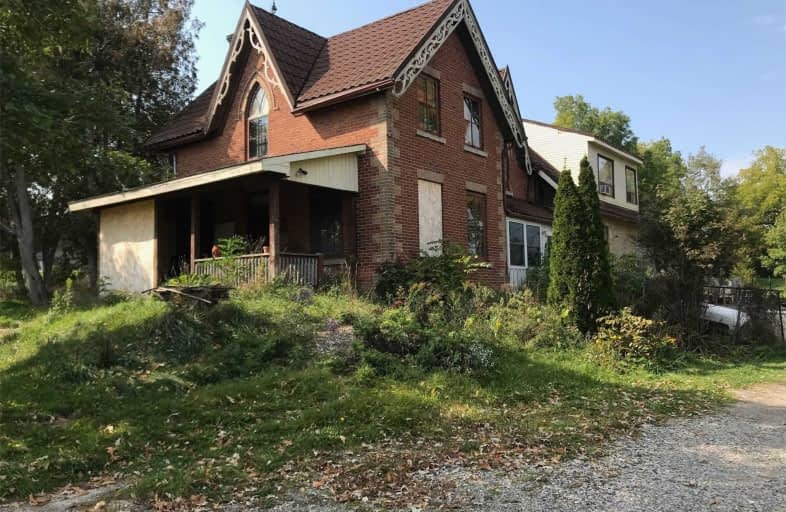Sold on Oct 13, 2020
Note: Property is not currently for sale or for rent.

-
Type: Detached
-
Style: 2-Storey
-
Lot Size: 168.93 x 426.58 Feet
-
Age: No Data
-
Taxes: $3,797 per year
-
Days on Site: 6 Days
-
Added: Oct 07, 2020 (6 days on market)
-
Updated:
-
Last Checked: 1 month ago
-
MLS®#: X4944818
-
Listed By: Re/max realty specialists inc., brokerage
Property At Great Location On Intersection Of Welllington Road 124 And Country Rd 125, Front On Hwy 124, Very Busy Hwy.There Are 2 Houses, One Is Old But All Brick And The Other One Brick And Vynil. Both Houses Attached To Each Other And Rented Separately Each $1,100 Per Month. Septic Built In 2007, Best Property For Investment.
Extras
All Appliances In Both Homes Will Be Given "As Is Condition"
Property Details
Facts for 124-8918 Wellington Road, Erin
Status
Days on Market: 6
Last Status: Sold
Sold Date: Oct 13, 2020
Closed Date: Nov 30, 2020
Expiry Date: Jan 31, 2021
Sold Price: $655,000
Unavailable Date: Oct 13, 2020
Input Date: Oct 07, 2020
Prior LSC: Listing with no contract changes
Property
Status: Sale
Property Type: Detached
Style: 2-Storey
Area: Erin
Community: Hillsburgh
Availability Date: 60-90 Days
Inside
Bedrooms: 3
Bedrooms Plus: 2
Bathrooms: 2
Kitchens: 1
Kitchens Plus: 1
Rooms: 9
Den/Family Room: No
Air Conditioning: None
Fireplace: No
Washrooms: 2
Building
Basement: Full
Basement 2: Unfinished
Heat Type: Forced Air
Heat Source: Gas
Exterior: Brick
Exterior: Vinyl Siding
Water Supply: Well
Physically Handicapped-Equipped: N
Special Designation: Unknown
Retirement: N
Parking
Driveway: None
Garage Type: None
Covered Parking Spaces: 10
Total Parking Spaces: 15
Fees
Tax Year: 2019
Tax Legal Description: Con 3W Pt Lot 13Rp61R104479 Pts 1 To 3
Taxes: $3,797
Land
Cross Street: Wellington Rd124/Cou
Municipality District: Erin
Fronting On: South
Parcel Number: 711480373
Pool: None
Sewer: Septic
Lot Depth: 426.58 Feet
Lot Frontage: 168.93 Feet
Acres: .50-1.99
Zoning: Residential
Rooms
Room details for 124-8918 Wellington Road, Erin
| Type | Dimensions | Description |
|---|---|---|
| Kitchen Main | - | Hardwood Floor |
| Living Main | - | Hardwood Floor |
| Master 2nd | - | Hardwood Floor |
| Br 2nd | - | Hardwood Floor |
| Bathroom 2nd | - | Hardwood Floor |
| Kitchen Main | - | Hardwood Floor |
| Living Main | - | Hardwood Floor |
| Master 2nd | - | Hardwood Floor |
| Br 2nd | - | Hardwood Floor |
| XXXXXXXX | XXX XX, XXXX |
XXXX XXX XXXX |
$XXX,XXX |
| XXX XX, XXXX |
XXXXXX XXX XXXX |
$XXX,XXX |
| XXXXXXXX XXXX | XXX XX, XXXX | $655,000 XXX XXXX |
| XXXXXXXX XXXXXX | XXX XX, XXXX | $599,900 XXX XXXX |

Alton Public School
Elementary: PublicRoss R MacKay Public School
Elementary: PublicBelfountain Public School
Elementary: PublicSt John Brebeuf Catholic School
Elementary: CatholicErin Public School
Elementary: PublicBrisbane Public School
Elementary: PublicDufferin Centre for Continuing Education
Secondary: PublicActon District High School
Secondary: PublicErin District High School
Secondary: PublicWestside Secondary School
Secondary: PublicOrangeville District Secondary School
Secondary: PublicGeorgetown District High School
Secondary: Public

