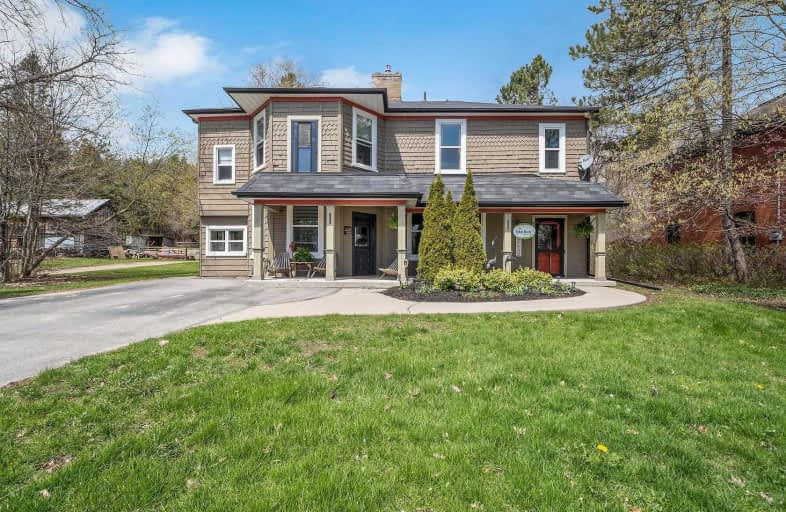Sold on May 10, 2021
Note: Property is not currently for sale or for rent.

-
Type: Detached
-
Style: 2-Storey
-
Size: 2500 sqft
-
Lot Size: 66 x 132 Feet
-
Age: 100+ years
-
Taxes: $4,521 per year
-
Days on Site: 7 Days
-
Added: May 03, 2021 (1 week on market)
-
Updated:
-
Last Checked: 1 month ago
-
MLS®#: X5217671
-
Listed By: Re/max real estate centre inc., brokerage
One Of The Best Kept Secrets In The Hillsburgh Is George St! This Century Legal Duplex Has All The Architecture Of Its Time, Original Pine Floors, Ceiling Height, And Trim. Add To That The Artistic Flare And Creativity That Has Transformed This House To Not Only Be Stunning, But Also To Be A Warm, Loving Home, Where Memories Have Abounded. So Many Possibilities: In-Law, Nanny, Tenant, Business Or Open Her Up For One Family To Make New Memories!
Extras
Fridge, Stove, Dishwasher, Microwave, Washer/Dryer As Is, Freezer As Is, 4 Window Air Conditioners As Is, Garden Shed/Party Barn As Is, Washer/Dryer In 9 George Not Connected. Exclude Light Fixture In Living Room Of 11 George & Tv's
Property Details
Facts for 9-11 George Street, Erin
Status
Days on Market: 7
Last Status: Sold
Sold Date: May 10, 2021
Closed Date: Oct 01, 2021
Expiry Date: Aug 03, 2021
Sold Price: $1,100,000
Unavailable Date: May 10, 2021
Input Date: May 03, 2021
Prior LSC: Listing with no contract changes
Property
Status: Sale
Property Type: Detached
Style: 2-Storey
Size (sq ft): 2500
Age: 100+
Area: Erin
Community: Hillsburgh
Inside
Bedrooms: 3
Bedrooms Plus: 1
Bathrooms: 3
Kitchens: 1
Kitchens Plus: 1
Rooms: 8
Den/Family Room: No
Air Conditioning: Window Unit
Fireplace: Yes
Laundry Level: Main
Washrooms: 3
Utilities
Electricity: Yes
Gas: Yes
Telephone: Yes
Building
Basement: Full
Basement 2: Unfinished
Heat Type: Forced Air
Heat Source: Gas
Exterior: Alum Siding
Exterior: Wood
Elevator: N
Energy Certificate: N
Green Verification Status: N
Water Supply Type: Drilled Well
Water Supply: Well
Physically Handicapped-Equipped: N
Special Designation: Unknown
Other Structures: Garden Shed
Retirement: N
Parking
Driveway: Pvt Double
Garage Type: None
Covered Parking Spaces: 4
Total Parking Spaces: 4
Fees
Tax Year: 2020
Tax Legal Description: Lt 4 Pl 276 - Amended By Pl 280; Erin; Erin
Taxes: $4,521
Highlights
Feature: Level
Feature: Library
Feature: Park
Feature: School
Land
Cross Street: Trafalgar/George
Municipality District: Erin
Fronting On: North
Parcel Number: 711390173
Pool: None
Sewer: Septic
Lot Depth: 132 Feet
Lot Frontage: 66 Feet
Acres: < .50
Additional Media
- Virtual Tour: http://www.myvisuallistings.com/vtnb/310697
Rooms
Room details for 9-11 George Street, Erin
| Type | Dimensions | Description |
|---|---|---|
| Living Ground | 3.90 x 4.00 | Fireplace, W/O To Porch, Hardwood Floor |
| Dining Ground | 3.10 x 3.90 | Formal Rm, O/Looks Backyard, Hardwood Floor |
| Kitchen Ground | 3.14 x 3.95 | Updated, W/O To Yard, Pantry |
| Mudroom Ground | 1.52 x 2.05 | W/O To Yard, Window, B/I Shelves |
| 2nd Br Ground | 2.58 x 2.67 | 2 Pc Bath, Laundry Sink, Vinyl Floor |
| Master 2nd | 3.90 x 4.00 | Closet, O/Looks Frontyard, Hardwood Floor |
| 2nd Br 2nd | 3.13 x 5.30 | Closet, O/Looks Frontyard, Hardwood Floor |
| 3rd Br 2nd | 2.60 x 3.20 | Closet, O/Looks Backyard, Hardwood Floor |
| Living Main | 2.80 x 4.09 | W/O To Porch, O/Looks Frontyard, Hardwood Floor |
| Kitchen Main | 3.77 x 3.85 | W/O To Deck, 3 Pc Ensuite, Wood Floor |
| 4th Br 2nd | 3.52 x 3.70 | O/Looks Frontyard, Ceiling Fan, Wood Floor |
| Other Main | 2.10 x 2.45 | O/Looks Frontyard, Window, Vinyl Floor |
| XXXXXXXX | XXX XX, XXXX |
XXXX XXX XXXX |
$X,XXX,XXX |
| XXX XX, XXXX |
XXXXXX XXX XXXX |
$XXX,XXX |
| XXXXXXXX XXXX | XXX XX, XXXX | $1,100,000 XXX XXXX |
| XXXXXXXX XXXXXX | XXX XX, XXXX | $999,000 XXX XXXX |

Alton Public School
Elementary: PublicRoss R MacKay Public School
Elementary: PublicEast Garafraxa Central Public School
Elementary: PublicSt John Brebeuf Catholic School
Elementary: CatholicErin Public School
Elementary: PublicBrisbane Public School
Elementary: PublicDufferin Centre for Continuing Education
Secondary: PublicActon District High School
Secondary: PublicErin District High School
Secondary: PublicWestside Secondary School
Secondary: PublicCentre Wellington District High School
Secondary: PublicOrangeville District Secondary School
Secondary: Public- 2 bath
- 3 bed
- 1100 sqft
46 Douglas Crescent, Erin, Ontario • N0B 1Z0 • Rural Erin



