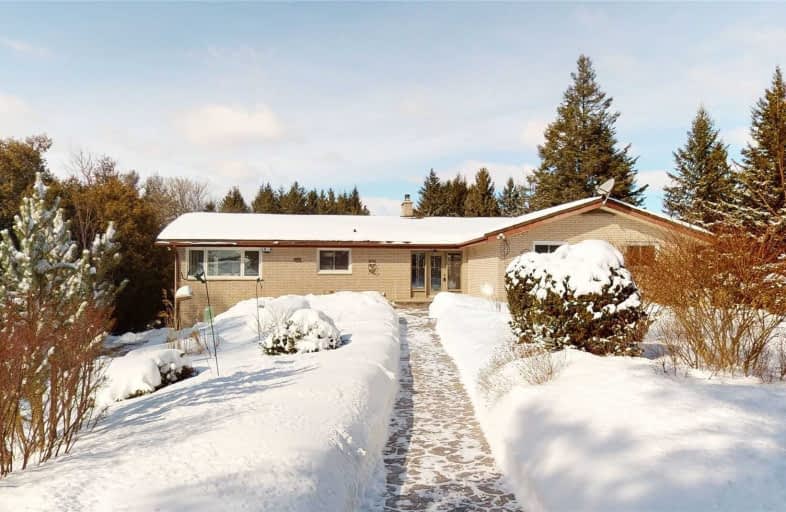Sold on Mar 04, 2021
Note: Property is not currently for sale or for rent.

-
Type: Detached
-
Style: Bungalow
-
Size: 2000 sqft
-
Lot Size: 720.33 x 698.82 Feet
-
Age: 51-99 years
-
Taxes: $3,641 per year
-
Days on Site: 14 Days
-
Added: Feb 18, 2021 (2 weeks on market)
-
Updated:
-
Last Checked: 1 month ago
-
MLS®#: X5120271
-
Listed By: Century 21 millennium inc., brokerage
Bring Your Snowshoes, Skates And Binoculars! Deer, Wild Turkeys, Foxes & So Much More. Just Over 11 Acres Of Private Treed Property W Walking Trails, Pond For Paddling, Skating, Hockey. Fully Renovated From Top To Bottom. Bright Entrance To Cathedral Ceiling In Lr W Floor To Ceiling Fp, Enlarged Windows Across The Back Of The Home. Stunning Reno'd Kitchen With Ss App, Eat In Area, Ctr Island W/O To Large Deck Overlooking Pond And Ent To 3 Seas Sun Room.
Extras
3 Reno'd Baths. Lower Level Has Laundry/Craft Rm To Die For, Wine Storage, Rec Rm W/Huge Wood Fp, Wrkrm, W/O & Sep Ent. Tons Of Storage. See At List For Incl/Excl. Under Auth Of Grand River Cnsvtn. & Tax Discount W/Cltip. Access To Garage.
Property Details
Facts for 9072 Wellington County Road 50, Erin
Status
Days on Market: 14
Last Status: Sold
Sold Date: Mar 04, 2021
Closed Date: May 21, 2021
Expiry Date: Jun 17, 2021
Sold Price: $1,515,000
Unavailable Date: Mar 04, 2021
Input Date: Feb 18, 2021
Property
Status: Sale
Property Type: Detached
Style: Bungalow
Size (sq ft): 2000
Age: 51-99
Area: Erin
Community: Rural Erin
Availability Date: 90 Days Tba
Inside
Bedrooms: 3
Bedrooms Plus: 1
Bathrooms: 3
Kitchens: 1
Rooms: 7
Den/Family Room: No
Air Conditioning: Central Air
Fireplace: Yes
Laundry Level: Lower
Central Vacuum: N
Washrooms: 3
Utilities
Electricity: Yes
Building
Basement: Fin W/O
Basement 2: Sep Entrance
Heat Type: Forced Air
Heat Source: Propane
Exterior: Brick
Elevator: N
Water Supply Type: Drilled Well
Water Supply: Well
Physically Handicapped-Equipped: N
Special Designation: Unknown
Retirement: N
Parking
Driveway: Private
Garage Spaces: 2
Garage Type: Built-In
Covered Parking Spaces: 14
Total Parking Spaces: 16
Fees
Tax Year: 2020
Tax Legal Description: Pt Lt 6 Con 4 Erin As In Ms53101& Ros6.9828 Save &
Taxes: $3,641
Highlights
Feature: Lake/Pond
Feature: River/Stream
Feature: Rolling
Feature: Wooded/Treed
Land
Cross Street: Fourth Line/Wellingt
Municipality District: Erin
Fronting On: South
Pool: None
Sewer: Septic
Lot Depth: 698.82 Feet
Lot Frontage: 720.33 Feet
Lot Irregularities: Over 11 Acres Slightl
Acres: 10-24.99
Additional Media
- Virtual Tour: http://www.myvisuallistings.com/vtnb/306238
Rooms
Room details for 9072 Wellington County Road 50, Erin
| Type | Dimensions | Description |
|---|---|---|
| Living Main | 4.07 x 6.01 | Wood Floor, Floor/Ceil Fireplace, Picture Window |
| Dining Main | 3.37 x 3.77 | Wood Floor, Formal Rm, Picture Window |
| Kitchen Main | 3.03 x 6.00 | Wood Floor, Centre Island, Renovated |
| Sunroom Main | 3.74 x 6.42 | Broadloom, Large Window, Large Window |
| Master Main | 3.93 x 4.65 | Wood Floor, 3 Pc Ensuite, Balcony |
| 2nd Br Main | 3.46 x 3.60 | Broadloom, Closet, Window |
| 3rd Br Main | 3.40 x 3.48 | Broadloom, Closet, Window |
| Rec Lower | 3.93 x 7.52 | Laminate, Fireplace Insert, Walk-Out |
| Laundry Lower | 4.65 x 4.65 | Laminate, Side Door, Stainless Steel Appl |
| 4th Br Lower | 3.30 x 4.70 | Laminate, Window, Closet |
| Workshop Lower | 4.60 x 3.34 | Concrete Floor, Window |
| Mudroom Lower | 2.84 x 2.42 | Porcelain Floor, Access To Garage |
| XXXXXXXX | XXX XX, XXXX |
XXXX XXX XXXX |
$X,XXX,XXX |
| XXX XX, XXXX |
XXXXXX XXX XXXX |
$X,XXX,XXX |
| XXXXXXXX XXXX | XXX XX, XXXX | $1,515,000 XXX XXXX |
| XXXXXXXX XXXXXX | XXX XX, XXXX | $1,524,999 XXX XXXX |

Sacred Heart Catholic School
Elementary: CatholicRobert Little Public School
Elementary: PublicErin Public School
Elementary: PublicBrisbane Public School
Elementary: PublicSt Joseph's School
Elementary: CatholicMcKenzie-Smith Bennett
Elementary: PublicGary Allan High School - Halton Hills
Secondary: PublicActon District High School
Secondary: PublicErin District High School
Secondary: PublicSt James Catholic School
Secondary: CatholicChrist the King Catholic Secondary School
Secondary: CatholicGeorgetown District High School
Secondary: Public

