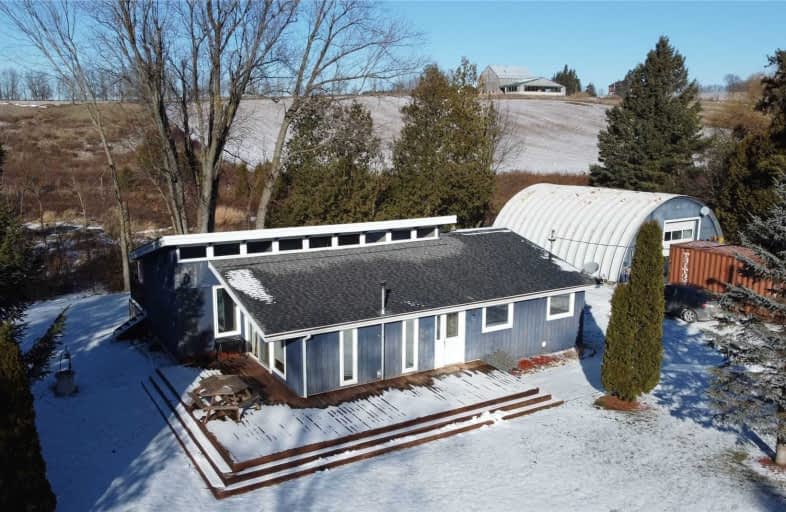Sold on Jan 06, 2021
Note: Property is not currently for sale or for rent.

-
Type: Detached
-
Style: Bungalow-Raised
-
Lot Size: 198 x 110 Feet
-
Age: No Data
-
Taxes: $3,800 per year
-
Days on Site: 16 Days
-
Added: Dec 21, 2020 (2 weeks on market)
-
Updated:
-
Last Checked: 1 month ago
-
MLS®#: X5068892
-
Listed By: Royal lepage meadowtowne realty, brokerage
A Country Oasis, A 30X34 Ft Insulated & Heated Detached Garage & Shop Nestled On A 1/2 Acre Lot. This Renovated Home Offers Vaulted Ceilings Throughout & Lots Of Large Windows For The Sun To Cascade Into Every Room. Great Room Offers A Pellet Stove, Rich Wood Flrs, And A Wo To A Wrap-Around Deck. The Bright Eat-In Kitchen Is Equipped W/ A Propane Gas Stove And Lots Of Counter Space. French Door Opens To A Main Flr Laundry & Mudroom. Many Updates.
Extras
Heated Shop/Garage 10X10 Door, Poured Concrete Work Surface. Bi Hoist Is Ideal For Working On Cars. Updates: Windows; 50 Yrs Shingles; R40 Attic Insulation, Spray Foam House & Shop; Pellet Stove; Hoist; All Appliances Included.
Property Details
Facts for 9164 10 Sideroad, Erin
Status
Days on Market: 16
Last Status: Sold
Sold Date: Jan 06, 2021
Closed Date: Jan 18, 2021
Expiry Date: Feb 20, 2021
Sold Price: $778,000
Unavailable Date: Jan 06, 2021
Input Date: Dec 21, 2020
Property
Status: Sale
Property Type: Detached
Style: Bungalow-Raised
Area: Erin
Community: Rural Erin
Inside
Bedrooms: 3
Bathrooms: 1
Kitchens: 1
Rooms: 6
Den/Family Room: No
Air Conditioning: None
Fireplace: Yes
Laundry Level: Main
Central Vacuum: N
Washrooms: 1
Utilities
Electricity: Yes
Gas: No
Cable: No
Telephone: Yes
Building
Basement: Crawl Space
Basement 2: Full
Heat Type: Forced Air
Heat Source: Propane
Exterior: Wood
UFFI: No
Water Supply Type: Dug Well
Water Supply: Well
Special Designation: Unknown
Other Structures: Workshop
Retirement: N
Parking
Driveway: Pvt Double
Garage Spaces: 2
Garage Type: Detached
Covered Parking Spaces: 10
Total Parking Spaces: 12
Fees
Tax Year: 2020
Tax Legal Description: Part Lot 11 Concession 5 Town Of Erin
Taxes: $3,800
Highlights
Feature: Clear View
Feature: Level
Feature: School Bus Route
Feature: Wooded/Treed
Land
Cross Street: Well Rd 124 South 5t
Municipality District: Erin
Fronting On: North
Parcel Number: 711630049
Pool: None
Sewer: Septic
Lot Depth: 110 Feet
Lot Frontage: 198 Feet
Lot Irregularities: .52 Acres
Acres: .50-1.99
Zoning: Res
Rural Services: Electrical
Rural Services: Garbage Pickup
Rural Services: Internet High Spd
Rural Services: Pwr-Single Phase
Rural Services: Recycling Pckup
Water Delivery Features: Uv System
Water Delivery Features: Water Treatmnt
Additional Media
- Virtual Tour: http://www.myvisuallistings.com/vtnb/303948
Rooms
Room details for 9164 10 Sideroad, Erin
| Type | Dimensions | Description |
|---|---|---|
| Kitchen Main | 3.37 x 5.05 | Eat-In Kitchen, Vaulted Ceiling, Track Lights |
| Living Main | 4.79 x 6.28 | Wood Floor, Vaulted Ceiling, W/O To Deck |
| Master Main | 3.51 x 4.72 | W/O To Deck, Ceiling Fan, Vaulted Ceiling |
| 2nd Br Main | 2.93 x 3.51 | Broadloom, Closet, Vaulted Ceiling |
| 3rd Br Main | 2.47 x 3.54 | Broadloom, Ceiling Fan, Vaulted Ceiling |
| Laundry Main | 2.23 x 2.35 | Window, Linoleum, B/I Shelves |
| Mudroom Main | 2.36 x 2.46 | Linoleum, W/O To Yard |
| Bathroom Main | 1.89 x 2.29 | 4 Pc Bath, Vinyl Floor, B/I Closet |
| XXXXXXXX | XXX XX, XXXX |
XXXX XXX XXXX |
$XXX,XXX |
| XXX XX, XXXX |
XXXXXX XXX XXXX |
$XXX,XXX | |
| XXXXXXXX | XXX XX, XXXX |
XXXXXXX XXX XXXX |
|
| XXX XX, XXXX |
XXXXXX XXX XXXX |
$XXX,XXX |
| XXXXXXXX XXXX | XXX XX, XXXX | $778,000 XXX XXXX |
| XXXXXXXX XXXXXX | XXX XX, XXXX | $799,000 XXX XXXX |
| XXXXXXXX XXXXXXX | XXX XX, XXXX | XXX XXXX |
| XXXXXXXX XXXXXX | XXX XX, XXXX | $899,000 XXX XXXX |

Ross R MacKay Public School
Elementary: PublicSt John Brebeuf Catholic School
Elementary: CatholicRobert Little Public School
Elementary: PublicErin Public School
Elementary: PublicBrisbane Public School
Elementary: PublicMcKenzie-Smith Bennett
Elementary: PublicGary Allan High School - Halton Hills
Secondary: PublicActon District High School
Secondary: PublicErin District High School
Secondary: PublicWestside Secondary School
Secondary: PublicChrist the King Catholic Secondary School
Secondary: CatholicGeorgetown District High School
Secondary: Public

