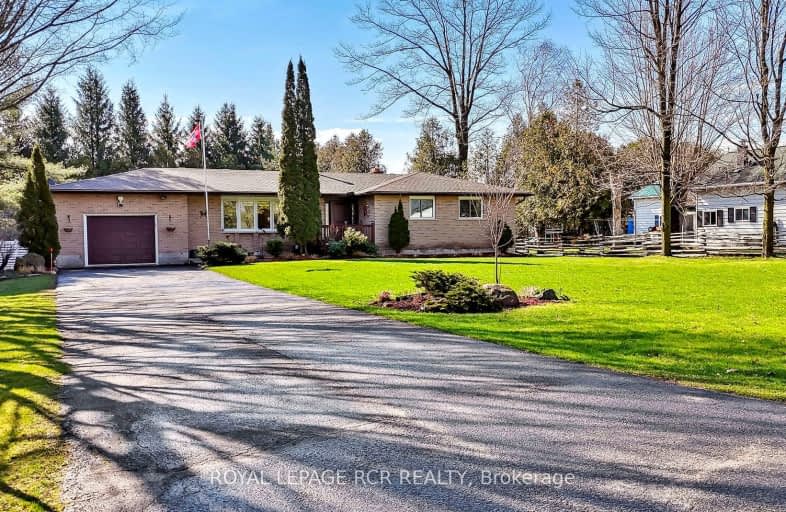Car-Dependent
- Almost all errands require a car.
3
/100
Somewhat Bikeable
- Most errands require a car.
26
/100

Ross R MacKay Public School
Elementary: Public
2.29 km
Eramosa Public School
Elementary: Public
11.70 km
East Garafraxa Central Public School
Elementary: Public
7.94 km
St John Brebeuf Catholic School
Elementary: Catholic
2.84 km
Erin Public School
Elementary: Public
7.40 km
Brisbane Public School
Elementary: Public
7.51 km
Dufferin Centre for Continuing Education
Secondary: Public
17.06 km
Acton District High School
Secondary: Public
17.71 km
Erin District High School
Secondary: Public
7.39 km
Westside Secondary School
Secondary: Public
15.03 km
Centre Wellington District High School
Secondary: Public
17.68 km
Orangeville District Secondary School
Secondary: Public
17.31 km
-
Victoria Park Hillsburgh
Mill St, Hillsburgh ON 2.49km -
Fendley Park Orangeville
Montgomery Rd (Riddell Road), Orangeville ON 14.88km -
Caledon Village Fairgrounds
Caledon Village ON 16.47km
-
Scotiabank
25 Toronto St N, Orangeville ON L9W 1K8 16.7km -
Meridian Credit Union ATM
190 Broadway, Orangeville ON L9W 1K3 16.95km -
CIBC
2 1st St (Broadway), Orangeville ON L9W 2C4 16.97km


