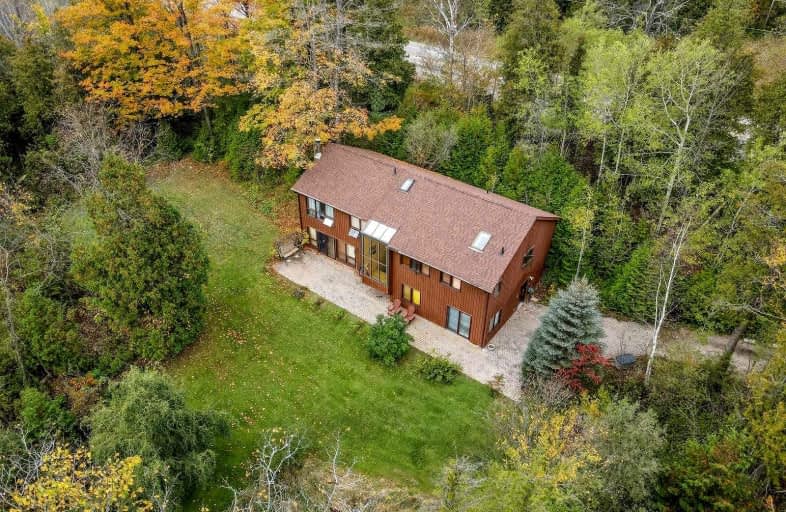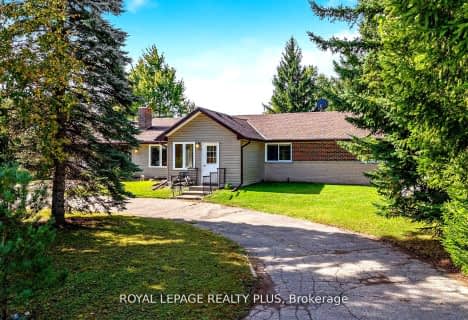Sold on Nov 04, 2021
Note: Property is not currently for sale or for rent.

-
Type: Detached
-
Style: Bungalow-Raised
-
Lot Size: 479.99 x 250 Feet
-
Age: 31-50 years
-
Taxes: $5,584 per year
-
Days on Site: 7 Days
-
Added: Oct 28, 2021 (1 week on market)
-
Updated:
-
Last Checked: 4 hours ago
-
MLS®#: X5416141
-
Listed By: Your home today realty inc., brokerage
Calling All Nature Lovers! Nestled On Approx. 2.75 Acres Surrounded By Mature Trees - Watch Nature During Every Season From The Picture Windows - You'll Find This 5 Bdrm, 3 Bath Viceroy Home. Offering A Unique Floor Plan With Potential For 2 Separate Units. Enter At Ground Level To Discover An Open Concept Kitchen, Dining & Living With Wood Burning F/P & W/O To Patio. 2 Generous Bdrms And A 3 Pc Bath.
Extras
Upstairs There's A Huge Family Rm With Vaulted Ceilings, Primary Bdrm W/4 Pc Ensuite, 2 Bdrms (1 With Rough In For Kitchen), 3 Pc Main Bath & Laundry. Interlocking Brick Walkways & Patio. A Short Drive To Georgetown, Acton And Guelph.
Property Details
Facts for 9213 Wellington 50 Road, Erin
Status
Days on Market: 7
Last Status: Sold
Sold Date: Nov 04, 2021
Closed Date: Feb 03, 2022
Expiry Date: Feb 26, 2022
Sold Price: $1,155,000
Unavailable Date: Nov 04, 2021
Input Date: Oct 28, 2021
Prior LSC: Listing with no contract changes
Property
Status: Sale
Property Type: Detached
Style: Bungalow-Raised
Age: 31-50
Area: Erin
Community: Erin
Availability Date: Tbd
Inside
Bedrooms: 3
Bedrooms Plus: 2
Bathrooms: 3
Kitchens: 1
Rooms: 10
Den/Family Room: Yes
Air Conditioning: None
Fireplace: Yes
Laundry Level: Upper
Central Vacuum: Y
Washrooms: 3
Building
Basement: None
Heat Type: Baseboard
Heat Source: Electric
Exterior: Board/Batten
Exterior: Wood
Elevator: N
Energy Certificate: N
Green Verification Status: N
Water Supply Type: Drilled Well
Water Supply: Well
Physically Handicapped-Equipped: N
Special Designation: Other
Retirement: N
Parking
Driveway: Pvt Double
Garage Type: None
Covered Parking Spaces: 6
Total Parking Spaces: 6
Fees
Tax Year: 2021
Tax Legal Description: Con 6 W Pt Lot 5 Rp 61R3058 Part 1 Town Of Erin
Taxes: $5,584
Highlights
Feature: Level
Feature: School Bus Route
Feature: Wooded/Treed
Land
Cross Street: County Rd 50 And 5th
Municipality District: Erin
Fronting On: South
Parcel Number: 711610207
Pool: None
Sewer: Septic
Lot Depth: 250 Feet
Lot Frontage: 479.99 Feet
Acres: 2-4.99
Zoning: R
Additional Media
- Virtual Tour: https://tours.virtualgta.com/1902157?idx=1
Rooms
Room details for 9213 Wellington 50 Road, Erin
| Type | Dimensions | Description |
|---|---|---|
| Living Main | 4.00 x 6.80 | Laminate, Open Concept, W/O To Yard |
| Dining Main | 3.00 x 3.80 | Laminate, Open Concept |
| Kitchen Main | 2.80 x 3.70 | Hardwood Floor, Centre Island, Backsplash |
| 5th Br Main | 3.50 x 4.70 | Laminate, Double Closet, W/O To Patio |
| 4th Br Main | 3.00 x 4.10 | Broadloom, Closet, Window |
| Prim Bdrm 2nd | 4.10 x 6.70 | Hardwood Floor, Vaulted Ceiling, 4 Pc Ensuite |
| 2nd Br 2nd | 3.10 x 3.50 | Broadloom, Window |
| 3rd Br 2nd | 3.00 x 3.50 | Broadloom, Double Closet, Large Window |
| Family 2nd | 3.70 x 7.00 | Broadloom, Vaulted Ceiling, Large Window |
| Sitting 2nd | 3.30 x 3.40 | Broadloom, Window |
| XXXXXXXX | XXX XX, XXXX |
XXXX XXX XXXX |
$X,XXX,XXX |
| XXX XX, XXXX |
XXXXXX XXX XXXX |
$XXX,XXX |
| XXXXXXXX XXXX | XXX XX, XXXX | $1,155,000 XXX XXXX |
| XXXXXXXX XXXXXX | XXX XX, XXXX | $999,900 XXX XXXX |

Limehouse Public School
Elementary: PublicRobert Little Public School
Elementary: PublicErin Public School
Elementary: PublicBrisbane Public School
Elementary: PublicSt Joseph's School
Elementary: CatholicMcKenzie-Smith Bennett
Elementary: PublicGary Allan High School - Halton Hills
Secondary: PublicActon District High School
Secondary: PublicErin District High School
Secondary: PublicWestside Secondary School
Secondary: PublicChrist the King Catholic Secondary School
Secondary: CatholicGeorgetown District High School
Secondary: Public- 3 bath
- 3 bed
- 1500 sqft
14360 6th Line, Halton Hills, Ontario • L0P 1H0 • Halton Hills



