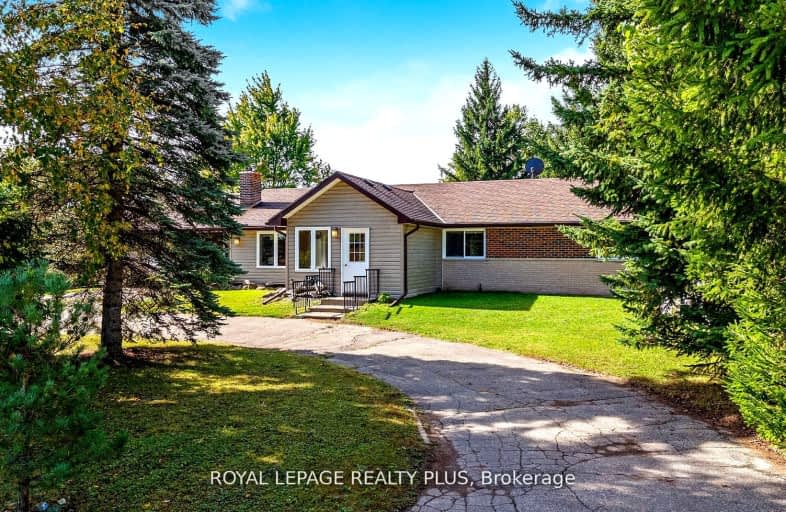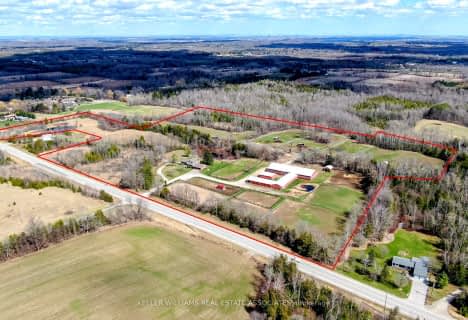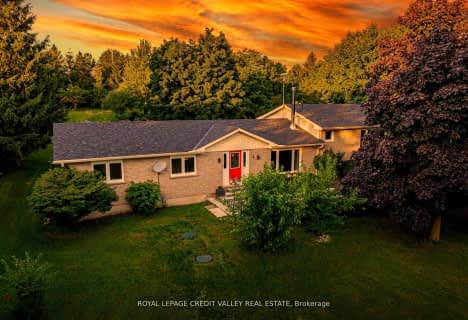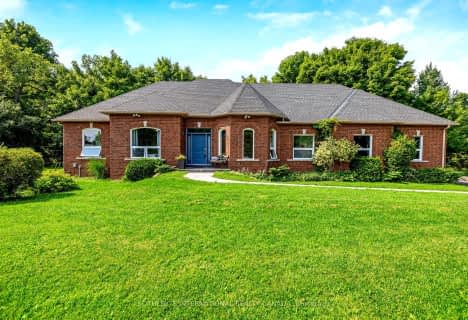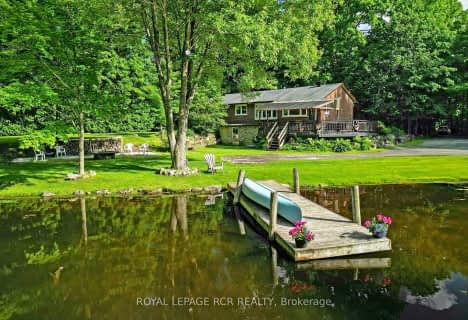Car-Dependent
- Almost all errands require a car.
Somewhat Bikeable
- Most errands require a car.

Joseph Gibbons Public School
Elementary: PublicLimehouse Public School
Elementary: PublicRobert Little Public School
Elementary: PublicBrisbane Public School
Elementary: PublicSt Joseph's School
Elementary: CatholicMcKenzie-Smith Bennett
Elementary: PublicGary Allan High School - Halton Hills
Secondary: PublicActon District High School
Secondary: PublicErin District High School
Secondary: PublicChrist the King Catholic Secondary School
Secondary: CatholicGeorgetown District High School
Secondary: PublicSt Edmund Campion Secondary School
Secondary: Catholic-
Rennie Street Park
Halton Hills ON L7J 2Z2 5.4km -
Prospect Park
30 Park Ave, Acton ON L7J 1Y5 6.44km -
Greenore Park
Acton ON 7.24km
-
CIBC
352 Queen St E, Acton ON L7J 1R2 5.47km -
TD Canada Trust ATM
252 Queen St E, Acton ON L7J 1P6 5.77km -
TD Bank Financial Group
252 Queen St E, Acton ON L7J 1P6 5.81km
